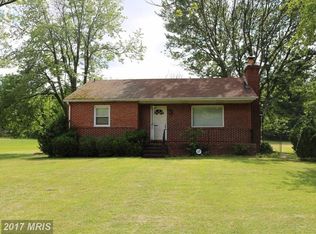Outstanding remodeled brick Cape Cod in Ellicott City boasting 4 bedrooms, sun drenched interiors, hardwood floors, recessed lighting and a neutral color palette throughout. Kick your feet up and relax on the covered front porch and enjoy the beautiful setting and landscaping. Enter into the sun drenched living room featuring a bay window. Prepare your favorite meals in the gourmet kitchen complete with granite countertops, subway tile backsplash, 42" cabinets, gas cooking and a breakfast bar with pendant lighting. Retreat to your own oasis in the spacious primary bedroom suite with three closets and a luxurious bathroom with a walk in tile shower and separate soaking tub. Upper level laundry for convenience. Additionally, the lower level features a recreation room, ample storage and walk out stairs into a covered porch. Spend time with friends and family in the oversized backyard that backs to trees with ample space for any activity or entertaining for special occasions. Improvements: KItchen Remodel 2017, Upstairs Dormer to include Master Bedroom, Master Bath & Secondary Bedroom 2017, Windows, HVAC & Mini Splits. Open House Cancelled on 9/12. Sorry for the inconvenience.
This property is off market, which means it's not currently listed for sale or rent on Zillow. This may be different from what's available on other websites or public sources.

