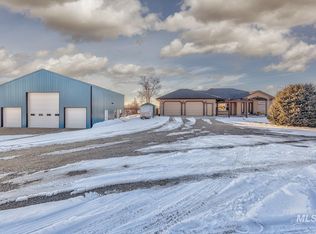Sold
Price Unknown
5522 Finley Rd, Fruitland, ID 83619
3beds
2baths
1,788sqft
Single Family Residence
Built in 2018
1 Acres Lot
$542,400 Zestimate®
$--/sqft
$2,200 Estimated rent
Home value
$542,400
Estimated sales range
Not available
$2,200/mo
Zestimate® history
Loading...
Owner options
Explore your selling options
What's special
Welcome to your own Country Retreat with a view of the Snake River Valley and beyond. This custom built home has a gorgeous front view of the Snake river area and amazing sunsets right out your front view. The property has mature landscaping and room for more trees if you want to plant fruit trees or grow a garden. The home sits at the top of the lot to maximize the feel of privacy while enjoying the front view. Inside you will love the vaulted ceilings in the open living space. Warm up with the wood stove for the cool nights. Gorgeous kitchen with island and room to sit at the bar and visit. This home has amazing space for entertaining with a covered patio just off he dining area. 36" doors to each room make this home easy to get in and out of. The Main on suite bedroom has a large tile easy access shower and a beautiful inviting freestanding soaker tub. So much thought was put into this home. Take a look for yourself and move to your Acre in the Country.
Zillow last checked: 8 hours ago
Listing updated: June 14, 2025 at 11:37am
Listed by:
Kim Bruce 208-405-1304,
Goldwings Real Estate Group
Bought with:
Melanie Davidson-hickey
Two Rivers Real Estate Company, LLC
Source: IMLS,MLS#: 98940249
Facts & features
Interior
Bedrooms & bathrooms
- Bedrooms: 3
- Bathrooms: 2
- Main level bathrooms: 2
- Main level bedrooms: 3
Primary bedroom
- Level: Main
Bedroom 2
- Level: Main
Bedroom 3
- Level: Main
Kitchen
- Level: Main
Living room
- Level: Main
Heating
- Electric, Forced Air, Heat Pump
Cooling
- Central Air
Appliances
- Included: Electric Water Heater, Tank Water Heater, Dishwasher, Microwave, Oven/Range Freestanding, Refrigerator
Features
- Bath-Master, Bed-Master Main Level, Double Vanity, Breakfast Bar, Kitchen Island, Granite Counters, Number of Baths Main Level: 2
- Flooring: Carpet, Laminate
- Has basement: No
- Number of fireplaces: 1
- Fireplace features: One, Wood Burning Stove
Interior area
- Total structure area: 1,788
- Total interior livable area: 1,788 sqft
- Finished area above ground: 1,788
- Finished area below ground: 0
Property
Parking
- Total spaces: 2
- Parking features: Attached, RV Access/Parking
- Attached garage spaces: 2
Accessibility
- Accessibility features: Accessible Hallway(s)
Features
- Levels: One
- Patio & porch: Covered Patio/Deck
- Fencing: Wire
- Has view: Yes
Lot
- Size: 1 Acres
- Features: 1 - 4.99 AC, Garden, Views
Details
- Parcel number: 07N05W098760
Construction
Type & style
- Home type: SingleFamily
- Property subtype: Single Family Residence
Materials
- Frame
- Foundation: Crawl Space
- Roof: Composition,Architectural Style
Condition
- Year built: 2018
Utilities & green energy
- Sewer: Septic Tank
- Water: Well
- Utilities for property: Cable Connected, Broadband Internet
Community & neighborhood
Location
- Region: Fruitland
Other
Other facts
- Listing terms: Cash,Conventional,FHA,VA Loan
- Ownership: Fee Simple,Fractional Ownership: No
Price history
Price history is unavailable.
Public tax history
| Year | Property taxes | Tax assessment |
|---|---|---|
| 2025 | -- | $473,422 -7.7% |
| 2024 | $1,331 +5.7% | $513,035 -7% |
| 2023 | $1,260 -21.8% | $551,825 +10.3% |
Find assessor info on the county website
Neighborhood: 83619
Nearby schools
GreatSchools rating
- NAFruitland Elementary SchoolGrades: PK-4Distance: 3.7 mi
- 4/10Fruitland Middle SchoolGrades: 5-8Distance: 3.7 mi
- 6/10Fruitland High SchoolGrades: 9-12Distance: 3.8 mi
Schools provided by the listing agent
- Elementary: Fruitland
- Middle: Fruitland
- High: Fruitland
- District: Fruitland School District #373
Source: IMLS. This data may not be complete. We recommend contacting the local school district to confirm school assignments for this home.
