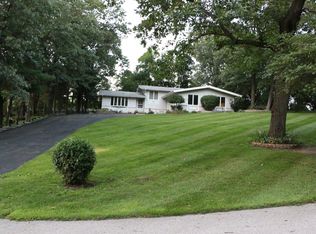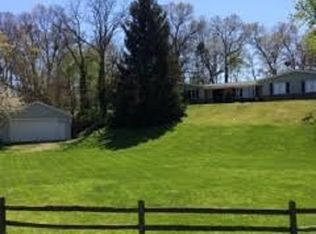Closed
$295,000
5522 E 989 N, Demotte, IN 46310
4beds
2,392sqft
Single Family Residence
Built in 1975
0.7 Acres Lot
$303,200 Zestimate®
$123/sqft
$2,622 Estimated rent
Home value
$303,200
Estimated sales range
Not available
$2,622/mo
Zestimate® history
Loading...
Owner options
Explore your selling options
What's special
This home sits amongst many mature trees on a great sized lot, providing a feeling of seclusion in a quiet neighborhood. As you enter the home you are greeted with the newly updated foyer with pendant lighting and luxury vinyl flooring. The main level provides an open concept feel, with updated lighting and flooring in the kitchen/dining areas paired with newly painted cabinets, included stainless steel appliances, breakfast bar, and new sliding door out to the oversized patio. All bedrooms include new matching ceiling fans w/lighting, and the primary bedroom features modern updates including a sliding barn door to the ensuite bathroom that was updated with new cabinets, counters, flooring, and shower. Both additional bathrooms were updated as well including cabinetry, counters, and more. The lower level includes a rec room, storage, two additional bedrooms and great sized laundry room. The exterior boasts an oversized newly stained deck, with access to/from both the dining room and primary bedroom. A fenced dog run can be found off the north side of the deck, which can be great for pets or can be repurposed for other use. Walking down to the backyard from the deck you will be greeted with a large patio, great for grilling or entertaining. In addition to all the updates and improvements, this home also comes with a one-year warranty!
Zillow last checked: 8 hours ago
Listing updated: September 17, 2024 at 11:15am
Listed by:
Joseph Palmer,
McColly Real Estate 219-322-5508,
Lynn Palmer
Bought with:
Kellie Robb, RB20002119
Listing Leaders
Source: NIRA,MLS#: 805438
Facts & features
Interior
Bedrooms & bathrooms
- Bedrooms: 4
- Bathrooms: 3
- Full bathrooms: 2
- 3/4 bathrooms: 1
Primary bedroom
- Area: 182
- Dimensions: 14.0 x 13.0
Bedroom 2
- Area: 132
- Dimensions: 12.0 x 11.0
Bedroom 3
- Area: 180
- Dimensions: 15.0 x 12.0
Bedroom 4
- Area: 168
- Dimensions: 14.0 x 12.0
Dining room
- Area: 156
- Dimensions: 13.0 x 12.0
Family room
- Area: 228
- Dimensions: 19.0 x 12.0
Kitchen
- Area: 169
- Dimensions: 13.0 x 13.0
Laundry
- Area: 168
- Dimensions: 14.0 x 12.0
Living room
- Area: 228
- Dimensions: 19.0 x 12.0
Other
- Description: Storage
- Area: 30
- Dimensions: 6.0 x 5.0
Utility room
- Area: 144
- Dimensions: 12.0 x 12.0
Heating
- Baseboard, Fireplace(s)
Appliances
- Included: Electric Range, Stainless Steel Appliance(s), Microwave, ENERGY STAR Qualified Washer, ENERGY STAR Qualified Refrigerator, ENERGY STAR Qualified Dryer, ENERGY STAR Qualified Dishwasher, ENERGY STAR Qualified Appliances
- Laundry: Laundry Room, Sink
Features
- Ceiling Fan(s), Pantry
- Has basement: No
- Number of fireplaces: 1
- Fireplace features: Gas
Interior area
- Total structure area: 2,392
- Total interior livable area: 2,392 sqft
- Finished area above ground: 1,196
Property
Parking
- Total spaces: 2
- Parking features: Attached, Garage Door Opener, Garage Faces Front
- Attached garage spaces: 2
Features
- Levels: Bi-Level,Two
- Patio & porch: Covered, Patio, Porch, Front Porch, Deck
- Exterior features: Dog Run, Rain Gutters
- Pool features: None
- Has view: Yes
- View description: Neighborhood, Trees/Woods, Rural
Lot
- Size: 0.70 Acres
- Dimensions: 150 x 203 (Irregular)
- Features: Back Yard, Front Yard, Many Trees, Landscaped
Details
- Parcel number: 560513112007.000013
Construction
Type & style
- Home type: SingleFamily
- Architectural style: Traditional
- Property subtype: Single Family Residence
Condition
- New construction: No
- Year built: 1975
Utilities & green energy
- Electric: 200+ Amp Service
- Sewer: Septic Tank
- Water: Well
Community & neighborhood
Security
- Security features: Security System, See Remarks
Location
- Region: Demotte
- Subdivision: Timber Ridge Estates
Other
Other facts
- Listing agreement: Exclusive Right To Sell
- Listing terms: Cash,VA Loan,FHA,Conventional
- Road surface type: Paved
Price history
| Date | Event | Price |
|---|---|---|
| 9/16/2024 | Sold | $295,000-1.2%$123/sqft |
Source: | ||
| 7/5/2024 | Listed for sale | $298,500$125/sqft |
Source: | ||
| 6/27/2024 | Contingent | $298,500$125/sqft |
Source: | ||
| 6/21/2024 | Listed for sale | $298,500+14.8%$125/sqft |
Source: | ||
| 3/1/2022 | Sold | $260,000+4%$109/sqft |
Source: | ||
Public tax history
| Year | Property taxes | Tax assessment |
|---|---|---|
| 2024 | $2,002 +10.1% | $257,700 +8.5% |
| 2023 | $1,817 -46.4% | $237,600 +20.2% |
| 2022 | $3,390 +1.7% | $197,600 +16.6% |
Find assessor info on the county website
Neighborhood: Roselawn
Nearby schools
GreatSchools rating
- 7/10Lincoln Elementary SchoolGrades: K-6Distance: 1.1 mi
- 4/10North Newton Jr-Sr High SchoolGrades: 7-12Distance: 10.4 mi

Get pre-qualified for a loan
At Zillow Home Loans, we can pre-qualify you in as little as 5 minutes with no impact to your credit score.An equal housing lender. NMLS #10287.

