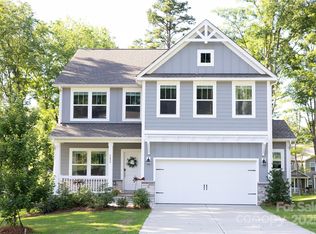Closed
$445,000
5522 Angus Dr #40, Stanfield, NC 28163
3beds
2,532sqft
Single Family Residence
Built in 2023
0.69 Acres Lot
$464,300 Zestimate®
$176/sqft
$2,464 Estimated rent
Home value
$464,300
$441,000 - $488,000
$2,464/mo
Zestimate® history
Loading...
Owner options
Explore your selling options
What's special
NEW Construction! 3BR / 2.5 BA Lenox features open living with private study, open dining, kitchen / nook, and large great room leading to 17x14 rear wood deck on main level with plenty of luxurious features including tile backsplash, quartz countertops, and SS appliances. The second level features large owner's suite with luxury ensuite, spacious secondary bedrooms with large walk-in closets, utility and laundry rooms, and large loft space! Home sits on more than 1/2 acre and also features 6x16 side bump in garage for extra storage!
Move-In Package Incentive through May 31, 2023 includes refrigerator and blinds!
Zillow last checked: 8 hours ago
Listing updated: June 23, 2023 at 06:02am
Listing Provided by:
Adam Martin amartin@tlsrealtyllc.com,
TLS Realty LLC
Bought with:
Joseph McMurry
Allen Tate Matthews/Mint Hill
Source: Canopy MLS as distributed by MLS GRID,MLS#: 4020051
Facts & features
Interior
Bedrooms & bathrooms
- Bedrooms: 3
- Bathrooms: 3
- Full bathrooms: 2
- 1/2 bathrooms: 1
Primary bedroom
- Features: Walk-In Closet(s)
- Level: Main
Primary bedroom
- Level: Main
Bedroom s
- Features: Walk-In Closet(s)
- Level: Upper
Bedroom s
- Features: Walk-In Closet(s)
- Level: Upper
Bedroom s
- Level: Upper
Bedroom s
- Level: Upper
Bathroom half
- Level: Main
Bathroom full
- Level: Upper
Bathroom full
- Level: Upper
Bathroom half
- Level: Main
Bathroom full
- Level: Upper
Bathroom full
- Level: Upper
Dining area
- Level: Main
Dining area
- Level: Main
Great room
- Level: Main
Great room
- Level: Main
Kitchen
- Features: Kitchen Island
- Level: Main
Kitchen
- Level: Main
Laundry
- Level: Upper
Laundry
- Level: Upper
Loft
- Level: Upper
Loft
- Level: Upper
Utility room
- Level: Upper
Utility room
- Level: Upper
Heating
- Heat Pump
Cooling
- Central Air
Appliances
- Included: Dishwasher, Disposal, Electric Range, Electric Water Heater, Microwave, Plumbed For Ice Maker
- Laundry: Laundry Room, Upper Level
Features
- Kitchen Island, Open Floorplan, Walk-In Closet(s)
- Flooring: Carpet, Laminate, Tile, Vinyl
- Has basement: No
Interior area
- Total structure area: 2,532
- Total interior livable area: 2,532 sqft
- Finished area above ground: 2,532
- Finished area below ground: 0
Property
Parking
- Total spaces: 2
- Parking features: Driveway, Attached Garage, Garage on Main Level
- Attached garage spaces: 2
- Has uncovered spaces: Yes
Features
- Levels: Two
- Stories: 2
- Patio & porch: Deck, Front Porch, Patio
- Waterfront features: None
Lot
- Size: 0.69 Acres
- Features: Cul-De-Sac, Wooded
Details
- Parcel number: 556403401037
- Zoning: Res
- Special conditions: Standard
Construction
Type & style
- Home type: SingleFamily
- Property subtype: Single Family Residence
Materials
- Fiber Cement
- Foundation: Crawl Space
- Roof: Shingle
Condition
- New construction: Yes
- Year built: 2023
Details
- Builder model: Lenox 2475 (Elements)
- Builder name: True Homes
Utilities & green energy
- Sewer: Septic Installed
- Water: City
Community & neighborhood
Security
- Security features: Carbon Monoxide Detector(s)
Community
- Community features: None
Location
- Region: Stanfield
- Subdivision: Garmon Mill Estates
HOA & financial
HOA
- Has HOA: Yes
- HOA fee: $250 semi-annually
- Association name: Braesael Management
- Association phone: 704-847-3507
Other
Other facts
- Listing terms: Cash,Conventional,FHA,VA Loan
- Road surface type: Concrete, Paved
Price history
| Date | Event | Price |
|---|---|---|
| 6/22/2023 | Sold | $445,000+0.2%$176/sqft |
Source: | ||
| 5/29/2023 | Pending sale | $443,900$175/sqft |
Source: | ||
| 5/19/2023 | Price change | $443,900-1.1%$175/sqft |
Source: | ||
| 5/12/2023 | Price change | $448,900-1.1%$177/sqft |
Source: | ||
| 4/13/2023 | Listed for sale | $453,900$179/sqft |
Source: | ||
Public tax history
Tax history is unavailable.
Neighborhood: 28163
Nearby schools
GreatSchools rating
- 6/10Stanfield Elementary SchoolGrades: K-5Distance: 1.9 mi
- 6/10West Stanly Middle SchoolGrades: 6-8Distance: 5.5 mi
- 5/10West Stanly High SchoolGrades: 9-12Distance: 7 mi
Schools provided by the listing agent
- Elementary: Stanfield
- Middle: West Stanly
- High: West Stanly
Source: Canopy MLS as distributed by MLS GRID. This data may not be complete. We recommend contacting the local school district to confirm school assignments for this home.

Get pre-qualified for a loan
At Zillow Home Loans, we can pre-qualify you in as little as 5 minutes with no impact to your credit score.An equal housing lender. NMLS #10287.
