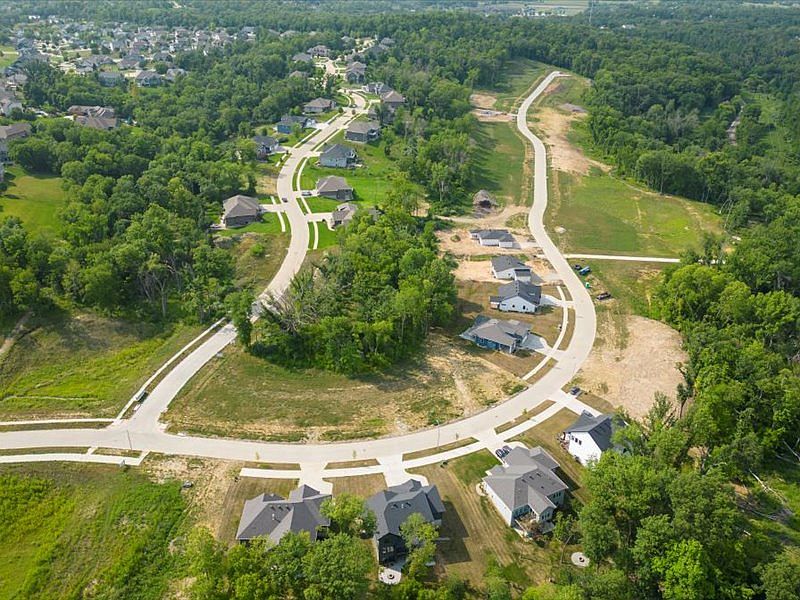**Construction will begin with accepted offer** Welcome to the "Aspen" by Navigate Homes! This stunning 2-story home offers 5 bedrooms and 3 baths, with the flexibility to customize it to your preferences and have it completed within six months. The upper level boasts 4 spacious bedrooms, 2 bathrooms, and a convenient laundry room. On the lower level, you'll find an additional bedroom, a bathroom, and a stylish bar area, perfect for entertaining. *Photos of similar property*
New construction
$797,400
5521 Seminole Valley Trl NE, Cedar Rapids, IA 52411
5beds
3,683sqft
Single Family Residence, Residential
Built in 2025
2.4 Acres Lot
$792,400 Zestimate®
$217/sqft
$17/mo HOA
- 307 days |
- 504 |
- 13 |
Zillow last checked: 7 hours ago
Listing updated: December 26, 2024 at 04:28pm
Listed by:
David Vahle 319-383-1218,
Navigate Homes,
F. Joe Hughes 319-325-8113,
Navigate Homes
Source: Iowa City Area AOR,MLS#: 202406730
Travel times
Schedule tour
Facts & features
Interior
Bedrooms & bathrooms
- Bedrooms: 5
- Bathrooms: 3
- Full bathrooms: 3
Rooms
- Room types: Great Room, Library Or Office, Recreation Room, Primary Bath
Heating
- Natural Gas, Forced Air
Cooling
- Ceiling Fan(s), Central Air
Appliances
- Included: Dishwasher, Microwave, Range Or Oven, Refrigerator
- Laundry: Upper Level, Laundry Room
Features
- High Ceilings, Tray Ceiling(s), Foyer Two Story, Wet Bar, Kitchen Island, Pantry
- Flooring: Carpet, LVP
- Basement: Finished,Full
- Has fireplace: Yes
- Fireplace features: Other
Interior area
- Total structure area: 3,683
- Total interior livable area: 3,683 sqft
- Finished area above ground: 2,553
- Finished area below ground: 1,130
Property
Parking
- Total spaces: 3
- Parking features: Garage - Attached
- Has attached garage: Yes
Features
- Levels: Two
- Stories: 2
- Patio & porch: Deck
Lot
- Size: 2.4 Acres
- Dimensions: 2.4 Acres
- Features: Two To Five Acres, Waterfront, Wooded
Details
- Parcel number: 140735100700000
- Zoning: Residential
- Special conditions: Standard
Construction
Type & style
- Home type: SingleFamily
- Property subtype: Single Family Residence, Residential
Materials
- Stone, Vinyl, Frame
Condition
- New Construction
- New construction: Yes
- Year built: 2025
Details
- Builder name: Navigate Homes
Utilities & green energy
- Sewer: Public Sewer
- Water: Public
Green energy
- Indoor air quality: Passive Radon
Community & HOA
Community
- Features: Close To School
- Security: Carbon Monoxide Detector(s), Smoke Detector(s)
- Subdivision: Ushers Ridge
HOA
- Has HOA: Yes
- Services included: Other
- HOA fee: $200 annually
Location
- Region: Cedar Rapids
Financial & listing details
- Price per square foot: $217/sqft
- Tax assessed value: $37,000
- Annual tax amount: $654
- Date on market: 12/10/2024
- Listing terms: Cash,Conventional
About the community
Ushers Ridge is a majestic residential neighborhood surrounded by trees overlooking the Cedar River. On Seminole Valley Trail NE there are many wooded lots and a few premier lots that flow down to the Cedar River. Ushers Ridge is next door to Ushers Ferry Historic Village and a short walk from Seminole Valley Park. Other amenities in the surrounding community include Twin Pines Golf Course, Xavier High School, Ellis Golf Course, Cedar Rapids Kennedy High School, Manhattan/Robbins Lake Park and a commercial area with restaurants and shopping.
Source: Navigate Homes
