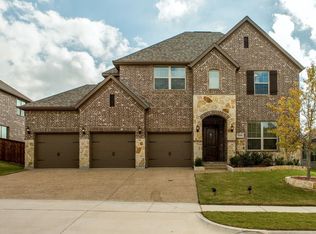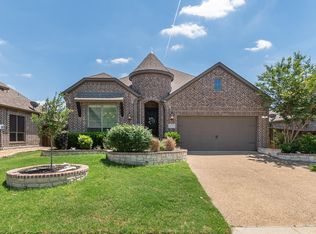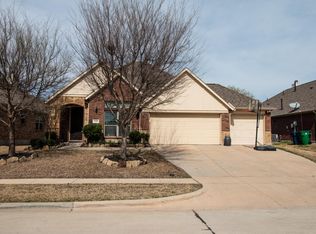Sold on 09/16/25
Price Unknown
5521 Ridgepass Ln, McKinney, TX 75071
4beds
2,881sqft
Single Family Residence
Built in 2014
7,666.56 Square Feet Lot
$538,600 Zestimate®
$--/sqft
$2,656 Estimated rent
Home value
$538,600
$512,000 - $566,000
$2,656/mo
Zestimate® history
Loading...
Owner options
Explore your selling options
What's special
Welcome to this beautifully maintained North facing home which located in the highly desirable Prosper ISD. Featuring luxurious updates throughout. Step inside to find brand-new luxury vinyl flooring that flows seamlessly across the main living areas. The custom kitchen is a chef’s dream, complete with soft-close drawers, pull out cabinet drawers and high-end finishes. The built-in mini beverage refrigerator under wet bar. The spacious master bedroom and a private office are conveniently located on the main floor, while two additional bedrooms await upstairs, offering plenty of space for family or guests. Huge game room had plenty of room for family. EV charge had been installed in garage. This home has been lovingly cared for and offers a perfect blend of style, comfort, and functionality — everything you need for your dream home.
Zillow last checked: 8 hours ago
Listing updated: October 10, 2025 at 11:17am
Listed by:
Yongmei Tang 0717262 972-612-4808,
DFW Home 972-612-4808,
Jieli Zhu 0696348 214-606-1517,
DFW Home
Bought with:
Renee Beaver
EXP REALTY
Source: NTREIS,MLS#: 21019594
Facts & features
Interior
Bedrooms & bathrooms
- Bedrooms: 4
- Bathrooms: 3
- Full bathrooms: 2
- 1/2 bathrooms: 1
Primary bedroom
- Level: First
- Dimensions: 16 x 15
Bedroom
- Features: Walk-In Closet(s)
- Level: Second
- Dimensions: 12 x 12
Bedroom
- Features: Split Bedrooms
- Level: First
- Dimensions: 12 x 12
Bedroom
- Features: Walk-In Closet(s)
- Level: Second
- Dimensions: 12 x 12
Breakfast room nook
- Level: First
- Dimensions: 10 x 12
Dining room
- Level: First
- Dimensions: 13 x 10
Other
- Features: Built-in Features, Dual Sinks, Granite Counters, Jetted Tub, Linen Closet, Stone Counters
- Level: First
- Dimensions: 21 x 9
Other
- Features: Built-in Features, Dual Sinks
- Level: Second
- Dimensions: 11 x 6
Game room
- Level: Second
- Dimensions: 19 x 15
Game room
- Level: Second
- Dimensions: 19 x 15
Half bath
- Level: First
- Dimensions: 6 x 5
Kitchen
- Features: Built-in Features, Butler's Pantry, Eat-in Kitchen, Granite Counters, Kitchen Island, Stone Counters, Walk-In Pantry
- Level: First
- Dimensions: 18 x 12
Living room
- Level: First
- Dimensions: 18 x 17
Appliances
- Included: Some Gas Appliances, Dishwasher, Electric Oven, Disposal, Gas Range, Microwave, Plumbed For Gas
Features
- Built-in Features, Chandelier, Decorative/Designer Lighting Fixtures, Double Vanity, Eat-in Kitchen, Granite Counters, High Speed Internet, Kitchen Island, Open Floorplan, Cable TV, Walk-In Closet(s)
- Has basement: No
- Number of fireplaces: 1
- Fireplace features: Living Room
Interior area
- Total interior livable area: 2,881 sqft
Property
Parking
- Total spaces: 2
- Parking features: Garage, Garage Door Opener, Outside
- Attached garage spaces: 2
Features
- Levels: Two
- Stories: 2
- Pool features: None
Lot
- Size: 7,666 sqft
Details
- Parcel number: R1025000R00701
Construction
Type & style
- Home type: SingleFamily
- Architectural style: Detached
- Property subtype: Single Family Residence
- Attached to another structure: Yes
Condition
- Year built: 2014
Utilities & green energy
- Sewer: Public Sewer
- Water: Public
- Utilities for property: Electricity Available, Electricity Connected, Natural Gas Available, Sewer Available, Separate Meters, Underground Utilities, Water Available, Cable Available
Community & neighborhood
Community
- Community features: Sidewalks
Location
- Region: Mckinney
- Subdivision: Robinson Ridge Ph III
HOA & financial
HOA
- Has HOA: Yes
- HOA fee: $636 annually
- Services included: Association Management
- Association name: Neighborhood Mgmt. Inc.
- Association phone: 972-992-3444
Other
Other facts
- Listing terms: Cash,Conventional
Price history
| Date | Event | Price |
|---|---|---|
| 9/16/2025 | Sold | -- |
Source: NTREIS #21019594 Report a problem | ||
| 8/27/2025 | Pending sale | $549,000$191/sqft |
Source: NTREIS #21019594 Report a problem | ||
| 8/21/2025 | Contingent | $549,000$191/sqft |
Source: NTREIS #21019594 Report a problem | ||
| 8/1/2025 | Listed for sale | $549,000$191/sqft |
Source: NTREIS #21019594 Report a problem | ||
| 8/1/2025 | Listing removed | $549,000$191/sqft |
Source: NTREIS #20913895 Report a problem | ||
Public tax history
| Year | Property taxes | Tax assessment |
|---|---|---|
| 2025 | -- | $549,613 +0.6% |
| 2024 | $10,384 +2.4% | $546,140 +3.2% |
| 2023 | $10,138 +27.9% | $529,248 +32.1% |
Find assessor info on the county website
Neighborhood: Robinson Ridge
Nearby schools
GreatSchools rating
- 8/10John A BakerGrades: PK-5Distance: 0.4 mi
- 9/10Bill Hays MiddleGrades: 6-8Distance: 6.2 mi
- 8/10Rock Hill High SchoolGrades: 9-12Distance: 4.7 mi
Schools provided by the listing agent
- Elementary: John A Baker
- Middle: Bill Hays
- High: Rock Hill
- District: Prosper ISD
Source: NTREIS. This data may not be complete. We recommend contacting the local school district to confirm school assignments for this home.
Get a cash offer in 3 minutes
Find out how much your home could sell for in as little as 3 minutes with a no-obligation cash offer.
Estimated market value
$538,600
Get a cash offer in 3 minutes
Find out how much your home could sell for in as little as 3 minutes with a no-obligation cash offer.
Estimated market value
$538,600


