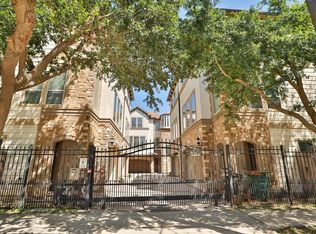Welcome to this stunning 4-story architectural masterpiece in Cottage Grove! This single-family home boasts 3 spacious bedrooms all with en-suite bathrooms, a 2-car garage. Open-plan living. Gourmet kitchen with plenty of cabinets, stainless steel appliances, big granite island. Dry bar with wine cooler. Living room opens to balcony with sliding doors. Fourth floor additional storage are and Rooftop terrace with downtown views, gas connection for grill. Hardwood floors in main living areas. Freshly painted and move-in ready, this home offers urban sophistication and cozy charm. Conveniently located near I-10 and Washington Avenue, it is the perfect blend of modern design and comfortable living. Don't miss out on this unique opportunity!
Copyright notice - Data provided by HAR.com 2022 - All information provided should be independently verified.
House for rent
$3,700/mo
5521 Petty St, Houston, TX 77007
3beds
2,288sqft
Price is base rent and doesn't include required fees.
Singlefamily
Available now
No pets
Electric, zoned, ceiling fan
Electric dryer hookup laundry
2 Attached garage spaces parking
Natural gas
What's special
Hardwood floorsStainless steel appliancesSpacious bedroomsBig granite islandOpen-plan livingGas connection for grillGourmet kitchen
- 5 days
- on Zillow |
- -- |
- -- |
Travel times
Facts & features
Interior
Bedrooms & bathrooms
- Bedrooms: 3
- Bathrooms: 4
- Full bathrooms: 3
- 1/2 bathrooms: 1
Heating
- Natural Gas
Cooling
- Electric, Zoned, Ceiling Fan
Appliances
- Included: Dishwasher, Disposal, Microwave, Oven, Range, Refrigerator
- Laundry: Electric Dryer Hookup, Hookups, Washer Hookup
Features
- Ceiling Fan(s), En-Suite Bath, High Ceilings, Primary Bed - 3rd Floor, Walk-In Closet(s)
- Flooring: Carpet, Tile, Wood
Interior area
- Total interior livable area: 2,288 sqft
Video & virtual tour
Property
Parking
- Total spaces: 2
- Parking features: Attached, Covered
- Has attached garage: Yes
- Details: Contact manager
Features
- Stories: 4
- Exterior features: Attached, Balcony, ENERGY STAR Qualified Appliances, Electric Dryer Hookup, En-Suite Bath, Flooring: Wood, Garage Door Opener, Heating: Gas, High Ceilings, Insulated/Low-E windows, Patio/Deck, Pets - No, Primary Bed - 3rd Floor, View Type: West, Walk-In Closet(s), Washer Hookup, Window Coverings
Details
- Parcel number: 1347530010002
Construction
Type & style
- Home type: SingleFamily
- Property subtype: SingleFamily
Condition
- Year built: 2014
Community & HOA
Location
- Region: Houston
Financial & listing details
- Lease term: Long Term,12 Months
Price history
| Date | Event | Price |
|---|---|---|
| 5/3/2025 | Listed for rent | $3,700$2/sqft |
Source: | ||
| 3/14/2025 | Listing removed | $489,000$214/sqft |
Source: | ||
| 2/7/2025 | Pending sale | $489,000$214/sqft |
Source: | ||
| 1/29/2025 | Listed for sale | $489,000+16.8%$214/sqft |
Source: | ||
| 7/23/2017 | Listing removed | $418,500$183/sqft |
Source: Coldwell Banker United, Realtors - The Woodlands #48137476 | ||
![[object Object]](https://photos.zillowstatic.com/fp/61f59ea811250a15eeac8e09972d58f7-p_i.jpg)
