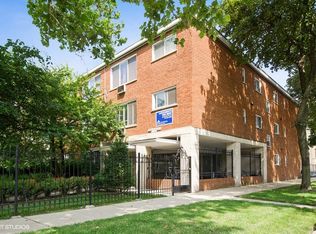PRIME ANDERSONVILLE- VINTAGE REHAB - SUNNY 3RD FLOOR TWO BEDROOMS PLUS SEPARATE DEN/OFFICE - GARAGE PARKING INCLUDED - SUPER WALKING NEIGHBORHOOD! AVAILABLE SEPTEMBER 1ST - Natural Vintage Woodwork and Hardwood Floors. Varnished wood thermal-pane Pella Windows, C/A, Big L/R with Deco Fireplace & Bookcases, Sun Room, Large Formal Dining/Family Room with adjacent Den/Office. Updated Cabinet Kitchen with D/W & walk-in pantry. In-Unit Laundry! NO PETS! NO SMOKING! One (1) car space in double garage included in monthly rent. Second off-street parking pad for additional $85/mo. Initial 2 year lease is required. Lessor is Licensed Real Estate Broker in Illinois.
Owner pays for Cold Water. Tenant pays to heat water. Tenant pays for unit electricity, including air-conditioning. Tenant pays for natural gas supplying: range, clothes dryer, hot water heater, furnace heating. One space in two car garage is included with the monthly rent. A separate small car outdoor parking pad space is available for an additional $85/mo. A two (2) year initial lease term is required, followed by one year renewals. $175 Application Fee. $200 Move-in Fee. $200 Move-Out Fee.
Apartment for rent
$2,750/mo
5521 N Glenwood Ave #3, Chicago, IL 60640
2beds
1,400sqft
Price may not include required fees and charges.
Apartment
Available Mon Sep 1 2025
No pets
Central air
In unit laundry
Detached parking
Forced air
What's special
Deco fireplaceGarage parkingWalk-in pantrySun roomIn-unit laundryUpdated cabinet kitchenThermal-pane pella windows
- 37 days
- on Zillow |
- -- |
- -- |
Travel times
Looking to buy when your lease ends?
Consider a first-time homebuyer savings account designed to grow your down payment with up to a 6% match & 4.15% APY.
Facts & features
Interior
Bedrooms & bathrooms
- Bedrooms: 2
- Bathrooms: 1
- Full bathrooms: 1
Heating
- Forced Air
Cooling
- Central Air
Appliances
- Included: Dishwasher, Dryer, Oven, Refrigerator, Washer
- Laundry: In Unit
Features
- Flooring: Hardwood, Tile
Interior area
- Total interior livable area: 1,400 sqft
Property
Parking
- Parking features: Detached, Off Street
- Details: Contact manager
Features
- Exterior features: Bicycle storage, Electricity not included in rent, Gas not included in rent, Heating not included in rent, Heating system: Forced Air, Hot water not included in rent, Water included in rent
Construction
Type & style
- Home type: Apartment
- Property subtype: Apartment
Utilities & green energy
- Utilities for property: Water
Building
Management
- Pets allowed: No
Community & HOA
Location
- Region: Chicago
Financial & listing details
- Lease term: 1 Year
Price history
| Date | Event | Price |
|---|---|---|
| 6/8/2025 | Listed for rent | $2,750+31%$2/sqft |
Source: Zillow Rentals | ||
| 6/29/2020 | Listing removed | $2,100$2/sqft |
Source: Urban Realty Group Inc. #10737537 | ||
| 6/6/2020 | Listed for rent | $2,100+11.4%$2/sqft |
Source: Urban Realty Group Inc. #10737537 | ||
| 9/9/2019 | Listing removed | $1,885$1/sqft |
Source: Urban Realty Group Inc. #10493500 | ||
| 8/22/2019 | Listed for rent | $1,885+4.7%$1/sqft |
Source: Urban Realty Group Inc. #10493500 | ||
![[object Object]](https://photos.zillowstatic.com/fp/0366d807fad6cd2698d8028dc6e29fc0-p_i.jpg)
