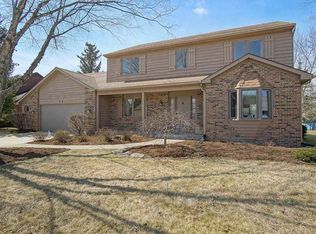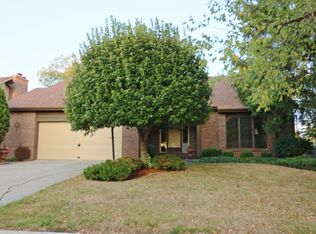Dramatic Design With Window Walls Overlooking Arlington Park Golf Course. This One Owner Trophy Home Was Custom Built By Mike Chou. The Home Welcomes You With The Private Courtyard Into A 2 Story Foyer That Features A Beautiful Custom Built Stair Case Leading To The Second Floor. The Chef Will Love The Kitchen, Butcher Block Island, Pull Out Shelves In All The Cabinets, Including The Pantry Cabinet & Nook Area With Courtyard Views. The 1st Floor Dining Room & Great Room Share An Open Concept With Built In Curio Cabinet, Stone Fireplace & 2nd Wet Bar With Fridge. Enjoy The Newly Remodeled Master Bath With A Walk-In Tile Shower & Vanity With Quartz Counters. The Other 2 Bedrooms Are Amazing In Size As Well & All Have Large Walk-In Closets. The Daylight Lower Level Features A Custom Built Wet Bar With A Gas Cooktop, Bar Refrigerator, Dishwasher & The Barstools Remain. 8' Golden West Billiards Pool Table With 1 Slate Top & All The Accessories, The 4th Bedroom, Den Area & Full Bath Too! The Yard Is A Park Like Setting With Landscape Edging & Floral Trees For Spring Enjoyment. Entertain On The Huge 2-Tier Trex Deck, With Stone Accent Gas Fire Pit. 2019 Updates Include Carpet, Interior & Exterior Paint. Oversize Garage & Separate Storage Alcove & Closet For Storage. Other Amenities Include Automatic Closet Lights, Slide Out Shelves In All Cabinets, Soft Close Doors & Drawers In The Master Bath. Kitchen Faucet Is Plumbed With Instant Hot Water & The Touch On/Off Feature. Security System Is Rented. Irrigation System Too! Come See & Appreciate What The Home Has To Offer! Avg Utilities - AEP $296.64/Mo (Electric Water Heater, Instant Hot Water Line, Furnace Fan 24/7), NIPSCO $29.68/Mo, City Utilities $55.34/Mo, Sprinkler System $56.69/Mo (Used 6 Months In 2018)
This property is off market, which means it's not currently listed for sale or rent on Zillow. This may be different from what's available on other websites or public sources.


