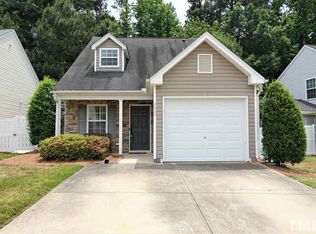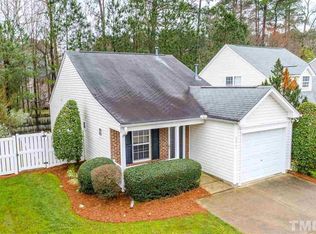Sold for $363,000
$363,000
5521 Golden Moss Trl, Raleigh, NC 27613
3beds
1,398sqft
Single Family Residence, Residential
Built in 2002
4,356 Square Feet Lot
$350,800 Zestimate®
$260/sqft
$1,960 Estimated rent
Home value
$350,800
$326,000 - $379,000
$1,960/mo
Zestimate® history
Loading...
Owner options
Explore your selling options
What's special
Charming 3-Bedroom Home with Bright, Open Floor Plan and Flexible Primary Suite Options! This inviting 3-bedroom, 2.5-bath home features a bright, open floor plan that's perfect for comfortable living and entertaining. The spacious family room boasts a striking cathedral ceiling and a cozy fireplace, while modern hardwood flooring flows throughout the main living areas, adding a touch of elegance. One of the standout features of this home is the flexibility to have your primary suite on either the first or second floor, offering options to suit your lifestyle. The second floor includes a generously sized bedroom that could also serve as a bonus room, complete with its own full bath. Enjoy outdoor living with a fabulous private fenced patio and a charming covered front porch—perfect for relaxation or entertaining guests. The kitchen includes stainless steel appliances, making it both stylish and functional. A one-car garage adds extra convenience to this delightful home!
Zillow last checked: 8 hours ago
Listing updated: February 18, 2025 at 06:38am
Listed by:
Sharon Evans 919-271-3399,
EXP Realty LLC
Bought with:
Michelle Palatine, 283168
Braelynn Realty, LLC
Source: Doorify MLS,MLS#: 10061215
Facts & features
Interior
Bedrooms & bathrooms
- Bedrooms: 3
- Bathrooms: 3
- Full bathrooms: 2
- 1/2 bathrooms: 1
Heating
- Forced Air
Cooling
- Central Air
Features
- Flooring: Carpet, Vinyl
Interior area
- Total structure area: 1,398
- Total interior livable area: 1,398 sqft
- Finished area above ground: 1,398
- Finished area below ground: 0
Property
Parking
- Total spaces: 2
- Parking features: Garage - Attached
- Attached garage spaces: 1
Features
- Levels: One, One and One Half, Two
- Has view: Yes
Lot
- Size: 4,356 sqft
Details
- Parcel number: 194717
- Special conditions: Standard
Construction
Type & style
- Home type: SingleFamily
- Architectural style: Traditional, Transitional
- Property subtype: Single Family Residence, Residential
Materials
- Vinyl Siding
- Foundation: Slab
- Roof: Shingle
Condition
- New construction: No
- Year built: 2002
Utilities & green energy
- Sewer: Public Sewer
- Water: Public
Community & neighborhood
Location
- Region: Raleigh
- Subdivision: Harrington Meadows
HOA & financial
HOA
- Has HOA: Yes
- HOA fee: $145 quarterly
- Services included: Maintenance Grounds
Price history
| Date | Event | Price |
|---|---|---|
| 1/13/2025 | Sold | $363,000-1.9%$260/sqft |
Source: | ||
| 12/9/2024 | Pending sale | $370,000$265/sqft |
Source: | ||
| 11/20/2024 | Listing removed | $370,000$265/sqft |
Source: | ||
| 11/20/2024 | Price change | $370,000-1.3%$265/sqft |
Source: | ||
| 11/1/2024 | Listed for sale | $375,000+31.6%$268/sqft |
Source: | ||
Public tax history
| Year | Property taxes | Tax assessment |
|---|---|---|
| 2025 | $3,360 +49.4% | $369,610 +89.5% |
| 2024 | $2,250 -2.7% | $195,005 |
| 2023 | $2,311 +6.3% | $195,005 |
Find assessor info on the county website
Neighborhood: Northwest Raleigh
Nearby schools
GreatSchools rating
- 4/10Spring Valley Elementary SchoolGrades: PK-5Distance: 4.2 mi
- 5/10Neal MiddleGrades: 6-8Distance: 3.7 mi
- 1/10Southern School of Energy and SustainabilityGrades: 9-12Distance: 6.5 mi
Schools provided by the listing agent
- Elementary: Durham - Spring Valley
- Middle: Durham - Neal
- High: Durham - Southern
Source: Doorify MLS. This data may not be complete. We recommend contacting the local school district to confirm school assignments for this home.
Get a cash offer in 3 minutes
Find out how much your home could sell for in as little as 3 minutes with a no-obligation cash offer.
Estimated market value$350,800
Get a cash offer in 3 minutes
Find out how much your home could sell for in as little as 3 minutes with a no-obligation cash offer.
Estimated market value
$350,800

