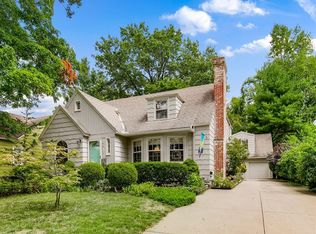Light fills this delightful Fairway home from all directions. Located in the Golden Triangle this charming cape cod has plenty of space and great flow for entertaing family and friends. Family room is off the kitchen and has a vaulted ceiling and fantastic views of the incredible landscaped yard with a precious storage shed/playhouse.The lower level has a special flooring for a home gym. The master has a large master bath and walk-in closet. Wood floors throught just add to the charm. You must see this one !
This property is off market, which means it's not currently listed for sale or rent on Zillow. This may be different from what's available on other websites or public sources.
