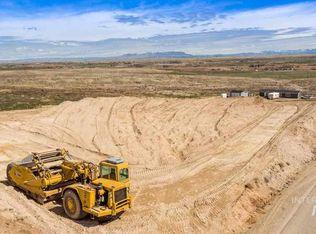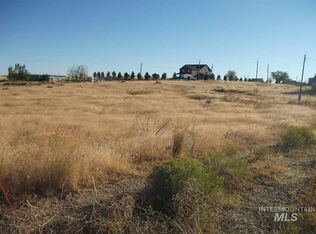Sold
Price Unknown
5521 E Tower Ln, Caldwell, ID 83607
3beds
2baths
1,716sqft
Single Family Residence, Manufactured Home
Built in 1992
2.28 Acres Lot
$406,200 Zestimate®
$--/sqft
$2,136 Estimated rent
Home value
$406,200
$366,000 - $443,000
$2,136/mo
Zestimate® history
Loading...
Owner options
Explore your selling options
What's special
Country settings w/ impressive views! NO HOA’s Well laid out floor plan & good sized bedrooms w/ walk-in closets. Large dining & living room areas including a “work horse” of a wood stove. Office / den could possibly be a 4th bedroom. Kitchen features include double oven, microwave, fridge & separate coffee bar area w/ sink. Fully fenced year yard with views overlooking pasture areas. Full yard sprinkler system fed by well. 50x12 covered front porch , two separate sheds w/ power, & garden spaces.
Zillow last checked: 8 hours ago
Listing updated: August 28, 2023 at 11:41am
Listed by:
Victor Peterson 208-880-6498,
Homes of Idaho
Bought with:
Tracie Mcdonald
Keller Williams Realty Boise
Source: IMLS,MLS#: 98883378
Facts & features
Interior
Bedrooms & bathrooms
- Bedrooms: 3
- Bathrooms: 2
- Main level bathrooms: 2
- Main level bedrooms: 3
Primary bedroom
- Level: Main
- Area: 204
- Dimensions: 17 x 12
Bedroom 2
- Level: Main
- Area: 120
- Dimensions: 12 x 10
Bedroom 3
- Level: Main
- Area: 108
- Dimensions: 12 x 9
Kitchen
- Level: Main
- Area: 120
- Dimensions: 12 x 10
Living room
- Level: Main
- Area: 280
- Dimensions: 20 x 14
Office
- Level: Main
- Area: 132
- Dimensions: 12 x 11
Heating
- Electric, Forced Air
Cooling
- Central Air
Appliances
- Included: Electric Water Heater, Dishwasher, Disposal, Microwave, Oven/Range Freestanding, Refrigerator
Features
- Bath-Master, Bed-Master Main Level, Split Bedroom, Den/Office, Double Vanity, Walk-In Closet(s), Breakfast Bar, Pantry, Number of Baths Main Level: 2
- Flooring: Carpet, Vinyl
- Has basement: No
- Number of fireplaces: 1
- Fireplace features: One, Wood Burning Stove
Interior area
- Total structure area: 1,716
- Total interior livable area: 1,716 sqft
- Finished area above ground: 1,716
Property
Parking
- Parking features: RV Access/Parking
Features
- Levels: One
- Patio & porch: Covered Patio/Deck
- Fencing: Partial
- Has view: Yes
Lot
- Size: 2.28 Acres
- Features: 1 - 4.99 AC, Garden, Horses, Views, Chickens, Auto Sprinkler System, Drip Sprinkler System, Full Sprinkler System
Details
- Additional structures: Shed(s)
- Parcel number: 06N04W363640
- Horses can be raised: Yes
Construction
Type & style
- Home type: MobileManufactured
- Property subtype: Single Family Residence, Manufactured Home
Materials
- Foundation: Crawl Space
- Roof: Metal
Condition
- Year built: 1992
Utilities & green energy
- Sewer: Septic Tank
- Water: Well
Community & neighborhood
Location
- Region: Caldwell
Other
Other facts
- Listing terms: Cash,Private Financing Available,VA Loan
- Ownership: Fee Simple
Price history
Price history is unavailable.
Public tax history
| Year | Property taxes | Tax assessment |
|---|---|---|
| 2025 | -- | $459,171 +1.1% |
| 2024 | $1,077 +71.2% | $454,171 +44.6% |
| 2023 | $629 -30.3% | $314,059 -0.1% |
Find assessor info on the county website
Neighborhood: 83607
Nearby schools
GreatSchools rating
- 5/10New Plymouth Elementary SchoolGrades: PK-5Distance: 10.4 mi
- 8/10New Plymouth Middle SchoolGrades: 6-8Distance: 10.2 mi
- 8/10New Plymouth High SchoolGrades: 9-12Distance: 11 mi
Schools provided by the listing agent
- Elementary: N Plymouth
- Middle: N Plymouth
- High: New Plymouth
- District: New Plymouth School District #372
Source: IMLS. This data may not be complete. We recommend contacting the local school district to confirm school assignments for this home.

