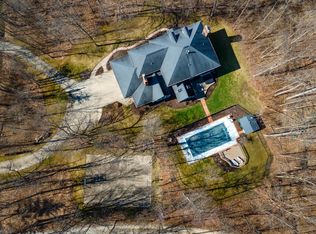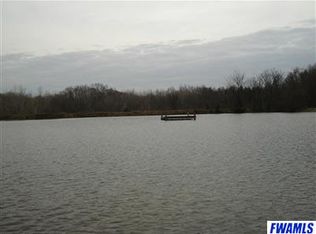Nearly 2 acre wooded retreat in Devils Hollow. Better than new with lots of recent updates including granite, Grabill cabinet glazing, backsplash, & SS appliances in the kitchen complete w/heated tile floor. The generous 2 story entryway opens to the LR (French doors/bay window) & Dining room. The family room is an open concept into the kitchen which is open into the 4 seasons room. The main floor master has sliding doors leading out back, 2 closets and an ensuite. Another room next to the master is currently used as a studio/office, but could be a great nursery. 3 large bedrooms (one with a Juliette balcony) and hall bath with dbl vanities upstairs. LL has wet bar, half bath, fireplace, room for pool table & stairs leading to 3.5 car garage. Main floor mud room/laundry. Closet Tamers. 2 half baths. Newer roof, HVAC, well tank, carpeting and paint. Neighborhood tennis/beach & ponds/basketball court. Newly remodeled master bath in October 2020
This property is off market, which means it's not currently listed for sale or rent on Zillow. This may be different from what's available on other websites or public sources.

