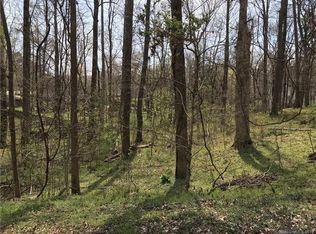Closed
$384,500
5521 Carving Tree Dr, Harrisburg, NC 28075
3beds
1,960sqft
Single Family Residence
Built in 1978
0.41 Acres Lot
$400,600 Zestimate®
$196/sqft
$2,375 Estimated rent
Home value
$400,600
$381,000 - $421,000
$2,375/mo
Zestimate® history
Loading...
Owner options
Explore your selling options
What's special
BRAND NEW ROOF WITH ARCHITECTURAL SHINGLES JUNE 1, 2023!!! Great location! Nestled on a beautiful cul-de-sac in Harrisburg, known for its excellent schools and A+ rating on Niche, this 1960 sq ft multi-level home is close to Concord Mills, Publix Super Market, Harris Teeter, USPS, UPS, and more! Highlights include a generous and "usable" .41 acre lot, spacious kitchen with granite countertops, new dishwasher and range, large living room with vaulted ceiling, floor to ceiling wood burning fireplace, bright sunroom with HVAC, shaded deck for entertaining, under the house storage unit, large storage shed, and no HOA!
Zillow last checked: 8 hours ago
Listing updated: July 25, 2023 at 09:26am
Listing Provided by:
Ralph Harvey support@listwithfreedom.com,
Listwithfreedom.com Inc
Bought with:
Laura Shinkle
Premier Property Solutions
Source: Canopy MLS as distributed by MLS GRID,MLS#: 4016732
Facts & features
Interior
Bedrooms & bathrooms
- Bedrooms: 3
- Bathrooms: 2
- Full bathrooms: 2
Primary bedroom
- Features: None
- Level: Upper
Bedroom s
- Level: Upper
Bedroom s
- Features: None
- Level: Upper
Bathroom full
- Features: None
- Level: Upper
Bathroom full
- Features: None
- Level: Upper
Breakfast
- Features: None
- Level: Main
Dining room
- Features: None
- Level: Main
Kitchen
- Level: Main
Living room
- Features: None
- Level: Third
Sunroom
- Features: None
- Level: Third
Heating
- Heat Pump
Cooling
- Ceiling Fan(s), Central Air
Appliances
- Included: Bar Fridge, Convection Oven, Dishwasher, Exhaust Hood, Induction Cooktop, Refrigerator, Self Cleaning Oven
- Laundry: Electric Dryer Hookup
Features
- Hot Tub, Vaulted Ceiling(s)(s), Walk-In Closet(s)
- Flooring: Bamboo, Carpet, Tile
- Windows: Window Treatments
- Has basement: No
- Fireplace features: Living Room, Wood Burning
Interior area
- Total structure area: 1,456
- Total interior livable area: 1,960 sqft
- Finished area above ground: 1,960
- Finished area below ground: 0
Property
Parking
- Total spaces: 2
- Parking features: Attached Carport, Driveway
- Carport spaces: 2
- Has uncovered spaces: Yes
Features
- Levels: Tri-Level
- Patio & porch: Front Porch
- Has spa: Yes
- Spa features: Heated, Interior Hot Tub
- Fencing: Fenced
Lot
- Size: 0.41 Acres
- Features: Cul-De-Sac, Wooded
Details
- Parcel number: 55072910300000
- Zoning: RL
- Special conditions: Standard
Construction
Type & style
- Home type: SingleFamily
- Property subtype: Single Family Residence
Materials
- Brick Partial, Wood
- Foundation: Crawl Space
- Roof: Composition
Condition
- New construction: No
- Year built: 1978
Utilities & green energy
- Sewer: Public Sewer
- Water: City
Community & neighborhood
Location
- Region: Harrisburg
- Subdivision: Timber Forest
Other
Other facts
- Road surface type: Concrete
Price history
| Date | Event | Price |
|---|---|---|
| 7/25/2023 | Sold | $384,500$196/sqft |
Source: | ||
| 7/21/2023 | Pending sale | $384,500$196/sqft |
Source: | ||
| 6/24/2023 | Listed for sale | $384,500$196/sqft |
Source: | ||
| 6/23/2023 | Pending sale | $384,500$196/sqft |
Source: | ||
| 6/9/2023 | Price change | $384,500-1.4%$196/sqft |
Source: | ||
Public tax history
| Year | Property taxes | Tax assessment |
|---|---|---|
| 2024 | $3,459 +24.5% | $350,760 +48.3% |
| 2023 | $2,779 +2.2% | $236,500 +2.2% |
| 2022 | $2,720 +7.3% | $231,500 |
Find assessor info on the county website
Neighborhood: Whitefield Manor
Nearby schools
GreatSchools rating
- 7/10Pitts School Road ElementaryGrades: K-5Distance: 1.6 mi
- 10/10Hickory Ridge MiddleGrades: 6-8Distance: 2.3 mi
- 4/10Jay M Robinson HighGrades: 9-12Distance: 2.3 mi
Schools provided by the listing agent
- Elementary: Pitts School
- Middle: Roberta Road
- High: Jay M. Robinson
Source: Canopy MLS as distributed by MLS GRID. This data may not be complete. We recommend contacting the local school district to confirm school assignments for this home.
Get a cash offer in 3 minutes
Find out how much your home could sell for in as little as 3 minutes with a no-obligation cash offer.
Estimated market value
$400,600
Get a cash offer in 3 minutes
Find out how much your home could sell for in as little as 3 minutes with a no-obligation cash offer.
Estimated market value
$400,600
