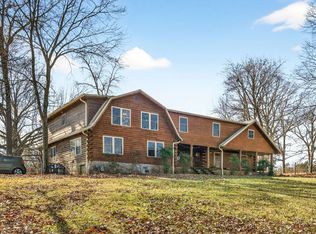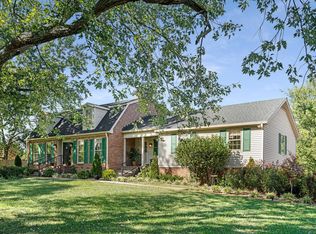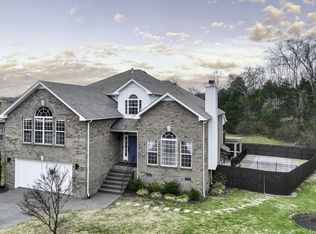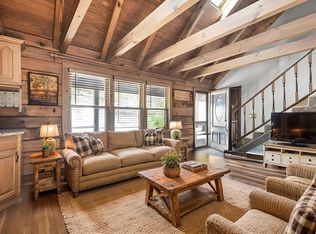Investors and/or home buyers, welcome to your dream oasis! Located near vibrant hotspots like Tanger Outlet Nashville, Slim and Huskey's, The Waffle Taco, TailGate Brewery South, Ford Ice Center, and Mill Ridge Park, this property is a gateway to Nashville's best.
Nestled on 5 lush acres, this stunning 3-bedroom, 3-bathroom single-family home offers 4,470 sq. ft. of pure delight. Experience grandeur with tall ceilings, gleaming hardwood floors, and a BRAND-NEW ROOF, ensuring comfort and style.
The versatile in-law suite is perfect for guests, extended family, or tenant. This property is perfect for living or for your next investment property. Stay cool with multiple A/C wall units alongside a robust HVAC system.
If you want to use it for a development project, this lot can be rezoned since the owner has already connected property to the city sewer line, and the electric is at the street.This lot includes 2 acres of buildable land, which makes the possibilities endless!
Whether you're seeking peace, potential, or play, this property promises a lifestyle of endless opportunities.
Don't miss out on making this exceptional retreat yours!
Active
Price cut: $300K (1/21)
$900,000
5521 Cane Ridge Rd, Antioch, TN 37013
4beds
4,470sqft
Est.:
Single Family Residence, Residential
Built in 1983
5 Acres Lot
$-- Zestimate®
$201/sqft
$-- HOA
What's special
Lush acresVersatile in-law suiteBrand-new roofTall ceilingsGleaming hardwood floorsRobust hvac system
- 127 days |
- 2,734 |
- 119 |
Zillow last checked: 8 hours ago
Listing updated: February 02, 2026 at 06:50am
Listing Provided by:
Santana Jones 815-557-5919,
Compass RE 615-475-5616
Source: RealTracs MLS as distributed by MLS GRID,MLS#: 3001120
Tour with a local agent
Facts & features
Interior
Bedrooms & bathrooms
- Bedrooms: 4
- Bathrooms: 3
- Full bathrooms: 3
- Main level bedrooms: 3
Bedroom 1
- Features: Suite
- Level: Suite
- Area: 252 Square Feet
- Dimensions: 18x14
Bedroom 2
- Area: 350 Square Feet
- Dimensions: 25x14
Bedroom 3
- Features: Bath
- Level: Bath
- Area: 230 Square Feet
- Dimensions: 23x10
Primary bathroom
- Features: Primary Bedroom
- Level: Primary Bedroom
Dining room
- Features: Combination
- Level: Combination
Kitchen
- Area: 500 Square Feet
- Dimensions: 20x25
Living room
- Features: Great Room
- Level: Great Room
- Area: 638 Square Feet
- Dimensions: 29x22
Other
- Features: Office
- Level: Office
Heating
- Central, Electric, Other, Wood
Cooling
- Ceiling Fan(s), Central Air, Wall/Window Unit(s)
Appliances
- Included: Double Oven, Electric Oven, Oven, Built-In Electric Range, Cooktop, Range, Dishwasher, Disposal, Dryer, Microwave, Refrigerator, Washer
- Laundry: Electric Dryer Hookup, Washer Hookup
Features
- Built-in Features, Extra Closets, High Ceilings, In-Law Floorplan, Open Floorplan, Redecorated, Walk-In Closet(s), High Speed Internet
- Flooring: Carpet, Wood, Tile
- Basement: Full,Apartment
- Number of fireplaces: 1
- Fireplace features: Great Room, Living Room, Wood Burning
Interior area
- Total structure area: 4,470
- Total interior livable area: 4,470 sqft
- Finished area above ground: 3,036
- Finished area below ground: 1,434
Property
Parking
- Total spaces: 5
- Parking features: Detached, Driveway, Gravel
- Garage spaces: 2
- Uncovered spaces: 3
Accessibility
- Accessibility features: Accessible Doors
Features
- Levels: Two
- Stories: 2
- Patio & porch: Deck, Porch
- Fencing: Partial
Lot
- Size: 5 Acres
- Features: Sloped
- Topography: Sloped
Details
- Additional structures: Storage
- Parcel number: 17400001900
- Special conditions: Standard
Construction
Type & style
- Home type: SingleFamily
- Architectural style: Log
- Property subtype: Single Family Residence, Residential
Materials
- Frame, Log, Other
- Roof: Shingle
Condition
- New construction: No
- Year built: 1983
Utilities & green energy
- Sewer: Public Sewer
- Water: Public
- Utilities for property: Electricity Available, Water Available
Community & HOA
Community
- Subdivision: None
HOA
- Has HOA: No
Location
- Region: Antioch
Financial & listing details
- Price per square foot: $201/sqft
- Tax assessed value: $967,900
- Annual tax amount: $4,927
- Date on market: 10/11/2025
- Electric utility on property: Yes
Estimated market value
Not available
Estimated sales range
Not available
Not available
Price history
Price history
| Date | Event | Price |
|---|---|---|
| 2/2/2026 | Listed for sale | $900,000$201/sqft |
Source: | ||
| 1/24/2026 | Contingent | $900,000$201/sqft |
Source: | ||
| 1/21/2026 | Price change | $900,000-25%$201/sqft |
Source: | ||
| 10/11/2025 | Listed for sale | $1,200,000$268/sqft |
Source: | ||
| 8/1/2025 | Listing removed | $1,200,000$268/sqft |
Source: | ||
Public tax history
Public tax history
| Year | Property taxes | Tax assessment |
|---|---|---|
| 2025 | -- | $241,975 +43.5% |
| 2024 | $4,927 | $168,625 |
| 2023 | $4,927 | $168,625 |
Find assessor info on the county website
BuyAbility℠ payment
Est. payment
$5,031/mo
Principal & interest
$4303
Property taxes
$413
Home insurance
$315
Climate risks
Neighborhood: 37013
Nearby schools
GreatSchools rating
- 7/10A. Z. Kelley Elementary SchoolGrades: PK-4Distance: 0.7 mi
- 4/10Thurgood Marshall Middle SchoolGrades: 5-8Distance: 0.7 mi
- 2/10Cane Ridge High SchoolGrades: 9-12Distance: 1.8 mi
Schools provided by the listing agent
- Elementary: A. Z. Kelley Elementary
- Middle: Thurgood Marshall Middle
- High: Cane Ridge High School
Source: RealTracs MLS as distributed by MLS GRID. This data may not be complete. We recommend contacting the local school district to confirm school assignments for this home.
- Loading
- Loading




