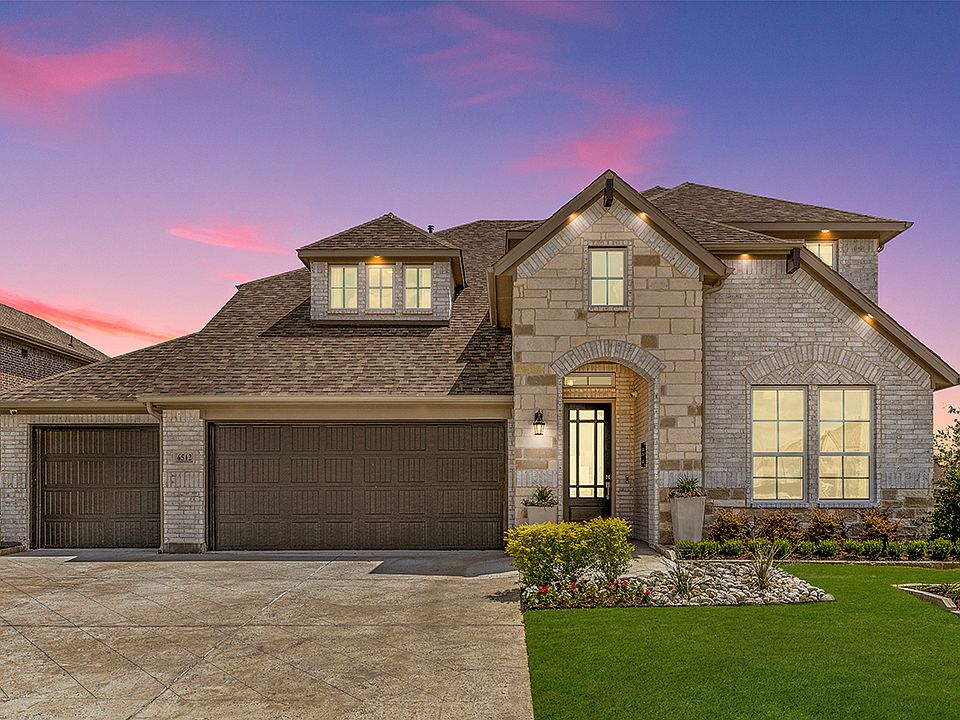MLS# 20916810 - Built by Pacesetter Homes - Jul 2025 completion! ~ Stunning 1-story home with 4 bedrooms, 3 bathrooms, and a versatile layout designed for comfort and style. The family room features 13-foot ceilings and an upgraded fireplace, creating a welcoming space for gatherings. The kitchen is a chefs dream, featuring white cabinets with a stained island, quartz countertops, chic tile backsplash, and pendant lights above the island for a touch of elegance. The deluxe master suite includes a luxurious master bath with dual vanities, a separate tile shower, and a soaking tub. Luxury vinyl plank flooring flows throughout the main living areas, enhancing both style and durability. With a private study and an open, inviting layout, this home offers both functionality and charm. Your Pacesetter Home comes equipped with a suite of smart features designed to enhance everyday living.-Ring Video Doorbell-Brillant Smart Home System to control lighting and music-Honeywell Smart T6 Thermostat for energy savings-WiFi-enabled Garage Door-Rainbird Wifi-capable Sprinkler System Plus, enjoy added support with White Glove Service a personalized, post-closing appointment to get all your smart home features connected and ready to use.
New construction
$524,990
5521 Burford Ln, Celina, TX 75009
4beds
2,108sqft
Single Family Residence
Built in 2025
6,124 sqft lot
$514,400 Zestimate®
$249/sqft
$46/mo HOA
What's special
Quartz countertopsSoaking tubChic tile backsplashPrivate studyUpgraded fireplaceDual vanitiesDeluxe master suite
- 59 days
- on Zillow |
- 133 |
- 6 |
Zillow last checked: 7 hours ago
Listing updated: May 19, 2025 at 09:09am
Listed by:
Randol Vick 0719432 817-876-8447,
Randol J. Vick, Broker 817-876-8447
Source: NTREIS,MLS#: 20916810
Travel times
Schedule tour
Select your preferred tour type — either in-person or real-time video tour — then discuss available options with the builder representative you're connected with.
Select a date
Facts & features
Interior
Bedrooms & bathrooms
- Bedrooms: 4
- Bathrooms: 3
- Full bathrooms: 3
Primary bedroom
- Features: Dual Sinks, Double Vanity, En Suite Bathroom, Separate Shower, Walk-In Closet(s)
- Level: First
- Dimensions: 16 x 14
Bedroom
- Level: First
- Dimensions: 10 x 11
Bedroom
- Level: First
- Dimensions: 13 x 10
Bedroom
- Level: First
- Dimensions: 11 x 11
Dining room
- Level: First
- Dimensions: 11 x 10
Kitchen
- Features: Kitchen Island, Pantry
- Level: First
- Dimensions: 11 x 15
Living room
- Level: First
- Dimensions: 16 x 18
Office
- Level: First
- Dimensions: 11 x 10
Heating
- Fireplace(s), Natural Gas, Zoned
Cooling
- Ceiling Fan(s), Electric
Appliances
- Included: Some Gas Appliances, Convection Oven, Dishwasher, Gas Cooktop, Disposal, Gas Water Heater, Microwave, Plumbed For Gas, Vented Exhaust Fan
- Laundry: Washer Hookup, Electric Dryer Hookup, Laundry in Utility Room
Features
- Decorative/Designer Lighting Fixtures, Granite Counters, High Speed Internet, Kitchen Island, Open Floorplan, Smart Home, Cable TV, Vaulted Ceiling(s), Wired for Data, Walk-In Closet(s), Wired for Sound
- Flooring: Carpet, Ceramic Tile, Luxury Vinyl Plank
- Has basement: No
- Number of fireplaces: 1
- Fireplace features: Family Room, Gas, Gas Starter
Interior area
- Total interior livable area: 2,108 sqft
Video & virtual tour
Property
Parking
- Total spaces: 2
- Parking features: Garage Faces Front
- Attached garage spaces: 2
Features
- Levels: One
- Stories: 1
- Patio & porch: Covered
- Exterior features: Lighting, Rain Gutters
- Pool features: None
Lot
- Size: 6,124 sqft
- Dimensions: 50 x 122.5
- Features: Interior Lot
Details
- Parcel number: 5521 Burford
- Special conditions: Builder Owned
Construction
Type & style
- Home type: SingleFamily
- Architectural style: Traditional,Detached
- Property subtype: Single Family Residence
Materials
- Brick, Radiant Barrier
- Foundation: Slab
- Roof: Shingle
Condition
- New construction: Yes
- Year built: 2025
Details
- Builder name: Pacesetter Homes Texas
Utilities & green energy
- Sewer: Public Sewer
- Water: Public
- Utilities for property: Electricity Connected, Natural Gas Available, Sewer Available, Separate Meters, Water Available, Cable Available
Green energy
- Energy efficient items: HVAC, Insulation, Windows
- Water conservation: Water-Smart Landscaping
Community & HOA
Community
- Features: Curbs, Sidewalks
- Security: Prewired
- Subdivision: Sutton Fields
HOA
- Has HOA: Yes
- Services included: All Facilities, Association Management
- HOA fee: $550 annually
- HOA name: Essex Management
- HOA phone: 972-428-2030
Location
- Region: Celina
Financial & listing details
- Price per square foot: $249/sqft
- Date on market: 4/26/2025
- Electric utility on property: Yes
About the community
PoolTrailsCommunityCenter
Sutton Fields, located in the thriving city of Celina, TX, is a picturesque master-planned community that offers a wealth of opportunities to explore the great outdoors. With easy access to all that DFW has to offer, residents of this idyllic community can indulge in a variety of activities, whether it's strolling through the community pocket farms, exploring nearby trails, or simply unwinding poolside. The community's thoughtfully designed green spaces and amenities create a perfect setting for relaxation and active living.Families in Sutton Fields benefit from access to the highly acclaimed Prosper ISD. Known for its commitment to academic excellence and comprehensive educational programs, schools in this district are equipped with state-of-the-art facilities, dedicated educators, and a wide range of extracurricular activities, ensuring a well-rounded education for all students.Sutton Fields in Celina offers an unparalleled living experience with its scenic landscapes, top-tier schools, and convenient access to DFW. Whether you're looking for a place to raise a family, enjoy outdoor activities, or simply relax in a beautiful setting, Sutton Fields has it all. Embrace the lifestyle you've always dreamed of in this vibrant community.
Source: Pacesetter Homes

