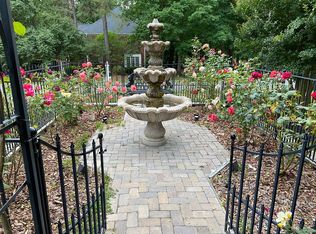Beautiful all brick home on 1.03-acre wooded lot. Freshly painted int, new carpet. Lovely refinished hdwds on entire main flr. Lrg open kit offers updated SS appl's, new granite, island/bar, spacious brkfst area w/access to side porch, backstairs to bonus w/closet & built in bench. Elegant DR w/wainscot molding, trey ceiling & transom doorways. Spacious MB boasts his/hers WIC's (1 is cedar lined) & luxurious bath. 3rd flr flex rm w/lrg WIC. WIstorage access. Desirable N Ral neighborhood-conv to Falls Lake
This property is off market, which means it's not currently listed for sale or rent on Zillow. This may be different from what's available on other websites or public sources.
