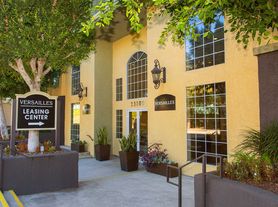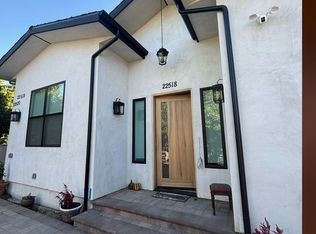STUNNING GATED OPEN CONCEPT VERY PRIVATE ESTATE BUILT IN 2022 FEATURING 5 BEDROOMS, 4 BATHS AND A HUGE 40 FOOT by 15 FOOT BONUS ROOM. Approximately 5,200 sq. ft. on a 14,000+ sf. lot. Open floor plan, French slider doors to huge entertainers patio and yard. Spacious gourmet kitchen offers a massive center-island which opens to the family room. Main floor large ensuite suite with spacious closet, luxurious free-standing tub and separate shower. Two main floor oversized bedrooms. Laundry room with new Samsung washer and dryer. Lower level offers an outdoor retreat, 2 additional large ensuite-bedrooms with bathrooms perfect for guests and office, and an entertainer's dream 40 foot by 15 foot bonus room a great space as a movie, gaming or playroom. Six car oversized garage with 220v charging and entry to house; water efficient and drought tolerant landscaping. Gardener included. Zoned for award-winning El Camino and Hale charter schools, and close to dining/shopping at The Commons & Westfield Mall & Village. and MUCH MORE.
House for rent
$13,995/mo
5520 Woodlake Ave, Woodland Hills, CA 91367
5beds
5,200sqft
Price may not include required fees and charges.
Singlefamily
Available now
-- Pets
Central air, zoned
In unit laundry
6 Attached garage spaces parking
Forced air, zoned, fireplace
What's special
Six car oversized garageLarge ensuite suiteOutdoor retreatOpen conceptLuxurious free-standing tubFamily roomOpen floor plan
- 16 days |
- -- |
- -- |
Travel times
Looking to buy when your lease ends?
Get a special Zillow offer on an account designed to grow your down payment. Save faster with up to a 6% match & an industry leading APY.
Offer exclusive to Foyer+; Terms apply. Details on landing page.
Facts & features
Interior
Bedrooms & bathrooms
- Bedrooms: 5
- Bathrooms: 5
- Full bathrooms: 4
- 1/2 bathrooms: 1
Rooms
- Room types: Dining Room, Family Room, Pantry
Heating
- Forced Air, Zoned, Fireplace
Cooling
- Central Air, Zoned
Appliances
- Included: Dishwasher, Dryer, Microwave, Oven, Range, Refrigerator, Washer
- Laundry: In Unit, Inside, Laundry Room
Features
- Breakfast Bar, Eat-in Kitchen, Granite Counters, High Ceilings, In-Law Floorplan, Instant Hot Water, Main Level Primary, Open Floorplan, Pantry, Primary Suite, Quartz Counters, Recessed Lighting, Separate/Formal Dining Room, Walk-In Closet(s), Walk-In Pantry
- Flooring: Wood
- Has basement: Yes
- Has fireplace: Yes
Interior area
- Total interior livable area: 5,200 sqft
Property
Parking
- Total spaces: 6
- Parking features: Attached, Covered
- Has attached garage: Yes
- Details: Contact manager
Features
- Stories: 2
- Exterior features: Contact manager
- Has view: Yes
- View description: Contact manager
Details
- Parcel number: 2042003074
Construction
Type & style
- Home type: SingleFamily
- Property subtype: SingleFamily
Condition
- Year built: 2022
Community & HOA
Location
- Region: Woodland Hills
Financial & listing details
- Lease term: 12 Months
Price history
| Date | Event | Price |
|---|---|---|
| 10/8/2025 | Listed for rent | $13,995+0.3%$3/sqft |
Source: CRMLS #SR25235439 | ||
| 10/5/2025 | Listing removed | $13,950$3/sqft |
Source: Zillow Rentals | ||
| 10/2/2025 | Price change | $13,950-10%$3/sqft |
Source: Zillow Rentals | ||
| 9/12/2025 | Listed for rent | $15,500+34.8%$3/sqft |
Source: Zillow Rentals | ||
| 12/10/2023 | Sold | $12,000$2/sqft |
Source: Agent Provided | ||

