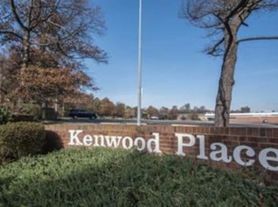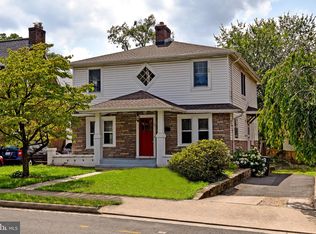This spacious and well-cared-for home features granite countertops, a gas stove, dual ovens, and an inviting eat-in kitchen perfect for everyday living. Enjoy both a formal dining room and generous living spaces, including a bright main-level living room and a large lower-level family room ideal for relaxing or entertaining.
Step outside to a dual-level backyard designed for outdoor living, complete with a wood-burning fireplace perfect for cozy evenings and dining alfresco when the weather is cooler.
Conveniently walkable to the shops at Westbard Square, Whole Foods, Kenwood Country Club, Bowlero, the Bethesda Outdoor Pool, and other neighborhood shopping and dining spots. Offers an easy commute to downtown Bethesda, Washington, DC, and Virginia. Smoking is not allowed.
Minimum lease term: 12 months.
Tenant is responsible for all utilities, minor interior repairs ($50 deductible), yard maintenance, and snow removal.
House for rent
$5,600/mo
5520 Westbard Ave, Bethesda, MD 20816
5beds
3,400sqft
Price may not include required fees and charges.
Single family residence
Available now
Small dogs OK
Central air
In unit laundry
Attached garage parking
Forced air
What's special
Wood-burning fireplaceDual-level backyardGenerous living spacesGas stoveFormal dining roomGranite countertopsDual ovens
- 54 days |
- -- |
- -- |
Travel times
Zillow can help you save for your dream home
With a 6% savings match, a first-time homebuyer savings account is designed to help you reach your down payment goals faster.
Offer exclusive to Foyer+; Terms apply. Details on landing page.
Facts & features
Interior
Bedrooms & bathrooms
- Bedrooms: 5
- Bathrooms: 4
- Full bathrooms: 4
Heating
- Forced Air
Cooling
- Central Air
Appliances
- Included: Dishwasher, Dryer, Freezer, Microwave, Oven, Refrigerator, Washer
- Laundry: In Unit
Features
- Flooring: Carpet, Hardwood, Tile
Interior area
- Total interior livable area: 3,400 sqft
Property
Parking
- Parking features: Attached
- Has attached garage: Yes
- Details: Contact manager
Features
- Exterior features: Heating system: Forced Air, Lawn, No Utilities included in rent
Details
- Parcel number: 0700661881
Construction
Type & style
- Home type: SingleFamily
- Property subtype: Single Family Residence
Community & HOA
Location
- Region: Bethesda
Financial & listing details
- Lease term: 1 Year
Price history
| Date | Event | Price |
|---|---|---|
| 9/28/2025 | Price change | $5,600-5.1%$2/sqft |
Source: Zillow Rentals | ||
| 8/28/2025 | Listed for rent | $5,900-4.8%$2/sqft |
Source: Zillow Rentals | ||
| 7/15/2025 | Listing removed | $6,200$2/sqft |
Source: Zillow Rentals | ||
| 6/13/2025 | Listed for rent | $6,200+14.8%$2/sqft |
Source: Zillow Rentals | ||
| 11/1/2021 | Listing removed | -- |
Source: Zillow Rental Manager | ||

