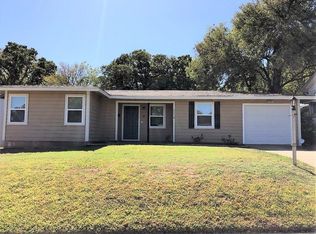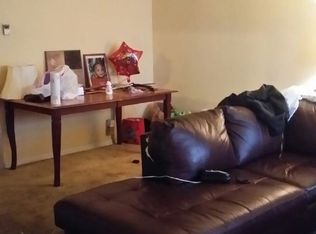Sold on 09/20/24
Price Unknown
5520 Wainwright Dr, Fort Worth, TX 76112
3beds
1,883sqft
Single Family Residence
Built in 1954
7,797.24 Square Feet Lot
$147,200 Zestimate®
$--/sqft
$1,670 Estimated rent
Home value
$147,200
$135,000 - $159,000
$1,670/mo
Zestimate® history
Loading...
Owner options
Explore your selling options
What's special
5520 Wainwright Dr is a must see in the historical district of Rosedale Park. Originally a 2-bedroom 1 bath home, the owners added on a massive family room and a large primary bed and bath making it one of the largest homes in the area offering over 1800 square feet. Upon entry, you'll walk into the formal living and dining room featuring original hardwood floors, making your way into the open concept eat in kitchen and family room. The kitchen features a breakfast bar, and the family room has an additional walk-in closet and built in desk area for ample storage. The primary bedroom has a cozy sitting area and an en suite bath. The larger-than-life backyard is ready for family parties and summertime bbq's. This is quite the family home and with some updates and a lot of love, this house can absolutely be the home of your dreams!
Zillow last checked: 8 hours ago
Listing updated: September 20, 2024 at 02:40pm
Listed by:
Courtney Thomas Rogers 0776720 817-704-2419,
Niles Realty Group 817-704-2419
Bought with:
Non-Mls Member
NON MLS
Source: NTREIS,MLS#: 20700537
Facts & features
Interior
Bedrooms & bathrooms
- Bedrooms: 3
- Bathrooms: 2
- Full bathrooms: 2
Primary bedroom
- Features: Ceiling Fan(s), En Suite Bathroom, Sitting Area in Primary
- Dimensions: 0 x 0
Bedroom
- Features: Ceiling Fan(s)
- Dimensions: 0 x 0
Bedroom
- Features: Ceiling Fan(s), Walk-In Closet(s)
- Dimensions: 0 x 0
Primary bathroom
- Dimensions: 0 x 0
Dining room
- Dimensions: 0 x 0
Family room
- Features: Built-in Features, Ceiling Fan(s)
- Dimensions: 0 x 0
Other
- Dimensions: 0 x 0
Kitchen
- Features: Breakfast Bar, Built-in Features, Ceiling Fan(s), Eat-in Kitchen
- Dimensions: 0 x 0
Laundry
- Dimensions: 0 x 0
Living room
- Dimensions: 0 x 0
Heating
- Central, Electric
Cooling
- Central Air, Ceiling Fan(s), Electric
Appliances
- Included: Some Gas Appliances, Dishwasher, Gas Range, Plumbed For Gas
- Laundry: Washer Hookup, Electric Dryer Hookup, Laundry in Utility Room
Features
- Chandelier, Eat-in Kitchen, Paneling/Wainscoting, Walk-In Closet(s)
- Flooring: Hardwood
- Has basement: No
- Has fireplace: No
Interior area
- Total interior livable area: 1,883 sqft
Property
Parking
- Total spaces: 1
- Parking features: Door-Single, Driveway, Garage, On Street
- Attached garage spaces: 1
- Has uncovered spaces: Yes
Accessibility
- Accessibility features: Accessible Full Bath
Features
- Levels: One
- Stories: 1
- Patio & porch: Front Porch
- Pool features: None
- Fencing: Chain Link
Lot
- Size: 7,797 sqft
- Residential vegetation: Grassed
Details
- Additional structures: Shed(s)
- Parcel number: 02514370
Construction
Type & style
- Home type: SingleFamily
- Architectural style: Detached
- Property subtype: Single Family Residence
Materials
- Foundation: Pillar/Post/Pier
- Roof: Composition
Condition
- Year built: 1954
Utilities & green energy
- Sewer: Public Sewer
- Water: Public
- Utilities for property: Sewer Available, Water Available
Community & neighborhood
Location
- Region: Fort Worth
- Subdivision: Rosedale Park Add
Other
Other facts
- Listing terms: Cash,Conventional
Price history
| Date | Event | Price |
|---|---|---|
| 9/20/2024 | Sold | -- |
Source: NTREIS #20700537 | ||
| 8/30/2024 | Pending sale | $220,000$117/sqft |
Source: NTREIS #20700537 | ||
| 8/19/2024 | Price change | $220,000-8.3%$117/sqft |
Source: NTREIS #20700537 | ||
| 8/12/2024 | Listed for sale | $240,000$127/sqft |
Source: NTREIS #20700537 | ||
Public tax history
| Year | Property taxes | Tax assessment |
|---|---|---|
| 2024 | $5,546 +19% | $260,530 +26.5% |
| 2023 | $4,661 -5.4% | $205,981 +8.7% |
| 2022 | $4,927 +39.4% | $189,544 +44.1% |
Find assessor info on the county website
Neighborhood: Historic Rosedale Park
Nearby schools
GreatSchools rating
- 3/10Maudrie Walton Elementary SchoolGrades: PK-5Distance: 0.6 mi
- 3/10Phalen Leadership Academy at James Martin JacquetGrades: 6-8Distance: 0.6 mi
- 2/10Dunbar High SchoolGrades: 9-12Distance: 0.7 mi
Schools provided by the listing agent
- Elementary: MG Ellis
- Middle: Dunbar
- High: Dunbar
- District: Fort Worth ISD
Source: NTREIS. This data may not be complete. We recommend contacting the local school district to confirm school assignments for this home.
Get a cash offer in 3 minutes
Find out how much your home could sell for in as little as 3 minutes with a no-obligation cash offer.
Estimated market value
$147,200
Get a cash offer in 3 minutes
Find out how much your home could sell for in as little as 3 minutes with a no-obligation cash offer.
Estimated market value
$147,200

