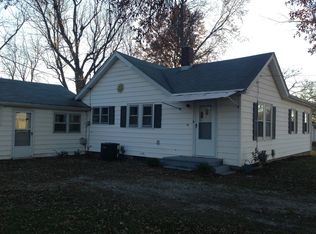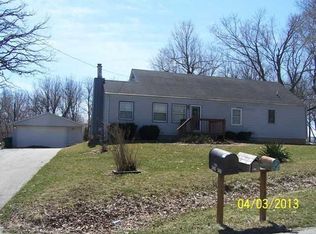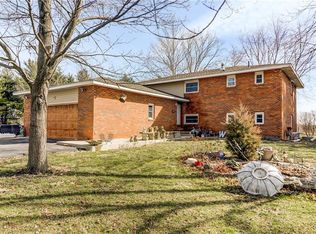This property proudly situated on 1.22 acres in the Harristown area of Decatur is a fantastic investment opportunity. With over 5000 sq/ft between all levels, there is so much room for opportunity with this location. No backyard neighbors, and in a secluded neighborhood. The potential is endless.
This property is off market, which means it's not currently listed for sale or rent on Zillow. This may be different from what's available on other websites or public sources.


