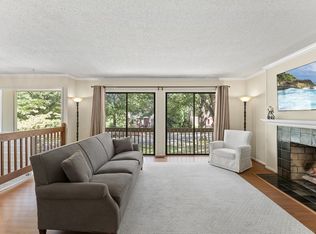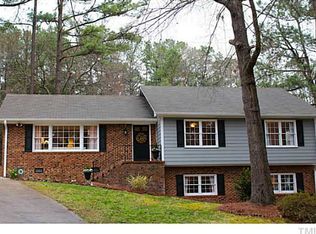Sold for $465,000
$465,000
5520 Sweetbriar Dr, Raleigh, NC 27609
4beds
2,033sqft
Single Family Residence, Residential
Built in 1972
0.38 Acres Lot
$-- Zestimate®
$229/sqft
$2,494 Estimated rent
Home value
Not available
Estimated sales range
Not available
$2,494/mo
Zestimate® history
Loading...
Owner options
Explore your selling options
What's special
Beautiful home in popular Midtown Raleigh location. 1st floor with living room, dining room, and family room. Kitchen with granite countertops, SS appliances. New and high-quality carpet, fresh paint in the whole house, and upgraded light fixture. Upgraded master vanity and tile. Full walk out basement with plenty of space for desired finishing/storage plus 2 car garage. Next door to Cedar Hills Park and Cedar Hill Tennis Court. Close to North Hills, 540, 440, and Crabtree Valley Mall. Must See!
Zillow last checked: 8 hours ago
Listing updated: October 28, 2025 at 12:48am
Listed by:
May Huang 919-931-1007,
Choice Residential Real Estate
Bought with:
Janice McNamara, 321853
Real Broker, LLC
Source: Doorify MLS,MLS#: 10078702
Facts & features
Interior
Bedrooms & bathrooms
- Bedrooms: 4
- Bathrooms: 3
- Full bathrooms: 2
- 1/2 bathrooms: 1
Heating
- Forced Air, Natural Gas
Cooling
- Central Air, Electric
Appliances
- Included: Cooktop, Dishwasher, Electric Cooktop, Electric Oven, Microwave
- Laundry: In Basement
Features
- Granite Counters, Kitchen Island, Open Floorplan, Walk-In Closet(s), Walk-In Shower
- Flooring: Carpet, Ceramic Tile
- Basement: Concrete, Daylight, Full, Unfinished, Unheated, Walk-Out Access, Walk-Up Access
Interior area
- Total structure area: 2,033
- Total interior livable area: 2,033 sqft
- Finished area above ground: 2,033
- Finished area below ground: 0
Property
Parking
- Total spaces: 2
- Parking features: Attached, Basement, Driveway, Garage, Garage Door Opener, Garage Faces Side, Paved
- Attached garage spaces: 2
Features
- Levels: Two
- Stories: 2
- Patio & porch: Patio
- Has view: Yes
- View description: Trees/Woods
Lot
- Size: 0.38 Acres
- Features: Back Yard, Front Yard, Landscaped
Details
- Parcel number: 1716070367
- Special conditions: Standard
- Horses can be raised: Yes
Construction
Type & style
- Home type: SingleFamily
- Architectural style: Traditional, Transitional
- Property subtype: Single Family Residence, Residential
Materials
- Brick Veneer, Fiber Cement
- Foundation: Raised, Other
- Roof: Shingle
Condition
- New construction: No
- Year built: 1972
Utilities & green energy
- Sewer: Public Sewer
- Water: Public
- Utilities for property: Electricity Available, Electricity Connected, Natural Gas Available, Natural Gas Connected, Sewer Connected, Water Available, Water Connected
Community & neighborhood
Location
- Region: Raleigh
- Subdivision: Cedar Hills
Other
Other facts
- Road surface type: Paved
Price history
| Date | Event | Price |
|---|---|---|
| 5/6/2025 | Sold | $465,000-4.1%$229/sqft |
Source: | ||
| 4/15/2025 | Pending sale | $485,000$239/sqft |
Source: | ||
| 3/27/2025 | Price change | $485,000-3%$239/sqft |
Source: | ||
| 3/9/2025 | Listed for sale | $499,900$246/sqft |
Source: | ||
| 3/9/2025 | Pending sale | $499,900$246/sqft |
Source: | ||
Public tax history
| Year | Property taxes | Tax assessment |
|---|---|---|
| 2025 | $3,973 +0.4% | $453,264 |
| 2024 | $3,957 +29.8% | $453,264 +63.1% |
| 2023 | $3,049 +7.6% | $277,912 |
Find assessor info on the county website
Neighborhood: North Raleigh
Nearby schools
GreatSchools rating
- 6/10Green ElementaryGrades: PK-5Distance: 0.9 mi
- 5/10Carroll MiddleGrades: 6-8Distance: 1.3 mi
- 6/10Sanderson HighGrades: 9-12Distance: 1 mi
Schools provided by the listing agent
- Elementary: Wake - Green
- Middle: Wake - Carroll
- High: Wake - Sanderson
Source: Doorify MLS. This data may not be complete. We recommend contacting the local school district to confirm school assignments for this home.
Get pre-qualified for a loan
At Zillow Home Loans, we can pre-qualify you in as little as 5 minutes with no impact to your credit score.An equal housing lender. NMLS #10287.

