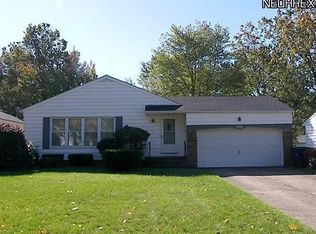Sold for $251,500
$251,500
5520 Sheldon Rd, Lyndhurst, OH 44124
3beds
2,135sqft
Single Family Residence
Built in 1956
0.25 Acres Lot
$342,800 Zestimate®
$118/sqft
$2,389 Estimated rent
Home value
$342,800
$326,000 - $360,000
$2,389/mo
Zestimate® history
Loading...
Owner options
Explore your selling options
What's special
This One Has Been Loved So Hurry* 3 Bedroom / 2.5 Bath Ranch Style Home Awaits It's Next Family* Refinished Hardwoods throughout the entire 1st floor* Gorgeous Maple Cabinets w/ Granite Counters and Ceramic Flooring* Large Living Room / Dining Room Combo* Finished Basement with a Full Bath* Patio overlooks a Decorative Fenced Yard* Call for your private showing today*
Zillow last checked: 8 hours ago
Listing updated: April 09, 2025 at 10:57am
Listing Provided by:
Joseph Gentile joegentile@kw.com440-479-3545,
Keller Williams Greater Cleveland Northeast
Bought with:
Carlyn Goudas, 2014004923
Howard Hanna
Paige Palumbo, 2024004853
Howard Hanna
Source: MLS Now,MLS#: 5103392 Originating MLS: Lake Geauga Area Association of REALTORS
Originating MLS: Lake Geauga Area Association of REALTORS
Facts & features
Interior
Bedrooms & bathrooms
- Bedrooms: 3
- Bathrooms: 3
- Full bathrooms: 2
- 1/2 bathrooms: 1
- Main level bathrooms: 2
- Main level bedrooms: 3
Primary bedroom
- Description: Flooring: Wood
- Level: First
Bedroom
- Description: Flooring: Wood
- Level: First
Bedroom
- Description: Flooring: Wood
- Level: First
Dining room
- Description: Flooring: Wood
- Level: First
Kitchen
- Description: Flooring: Ceramic Tile
- Level: First
Living room
- Description: Flooring: Wood
- Level: First
Recreation
- Level: Basement
Utility room
- Level: Basement
Heating
- Forced Air
Cooling
- Central Air
Appliances
- Included: Built-In Oven, Cooktop, Dishwasher, Microwave, Refrigerator
- Laundry: In Basement
Features
- Basement: Full,Finished
- Has fireplace: No
Interior area
- Total structure area: 2,135
- Total interior livable area: 2,135 sqft
- Finished area above ground: 1,260
- Finished area below ground: 875
Property
Parking
- Total spaces: 2
- Parking features: Attached, Electricity, Garage, Garage Door Opener
- Attached garage spaces: 2
Features
- Levels: One
- Stories: 1
- Patio & porch: Patio
- Fencing: Wrought Iron
Lot
- Size: 0.25 Acres
Details
- Parcel number: 71219060
Construction
Type & style
- Home type: SingleFamily
- Architectural style: Ranch
- Property subtype: Single Family Residence
Materials
- Aluminum Siding, Vinyl Siding
- Roof: Asphalt,Fiberglass
Condition
- Year built: 1956
Details
- Warranty included: Yes
Utilities & green energy
- Sewer: Public Sewer
- Water: Public
Community & neighborhood
Security
- Security features: Smoke Detector(s)
Location
- Region: Lyndhurst
- Subdivision: Lyndhurst Meadows
Other
Other facts
- Listing terms: Cash,Conventional,FHA,VA Loan
Price history
| Date | Event | Price |
|---|---|---|
| 10/7/2025 | Listing removed | $348,900$163/sqft |
Source: | ||
| 9/18/2025 | Listed for sale | $348,900+38.7%$163/sqft |
Source: | ||
| 4/9/2025 | Sold | $251,500+4.8%$118/sqft |
Source: | ||
| 3/8/2025 | Pending sale | $239,900$112/sqft |
Source: | ||
| 3/3/2025 | Listed for sale | $239,900+58.3%$112/sqft |
Source: | ||
Public tax history
| Year | Property taxes | Tax assessment |
|---|---|---|
| 2024 | $4,685 +10.6% | $69,650 +36.9% |
| 2023 | $4,235 +0.6% | $50,860 |
| 2022 | $4,209 +0.9% | $50,860 |
Find assessor info on the county website
Neighborhood: 44124
Nearby schools
GreatSchools rating
- 9/10Sunview Elementary SchoolGrades: K-3Distance: 1.2 mi
- 5/10Memorial Junior High SchoolGrades: 7-8Distance: 1.4 mi
- 5/10Brush High SchoolGrades: 9-12Distance: 1.4 mi
Schools provided by the listing agent
- District: South Euclid-Lyndhurst - 1829
Source: MLS Now. This data may not be complete. We recommend contacting the local school district to confirm school assignments for this home.
Get pre-qualified for a loan
At Zillow Home Loans, we can pre-qualify you in as little as 5 minutes with no impact to your credit score.An equal housing lender. NMLS #10287.
Sell with ease on Zillow
Get a Zillow Showcase℠ listing at no additional cost and you could sell for —faster.
$342,800
2% more+$6,856
With Zillow Showcase(estimated)$349,656
