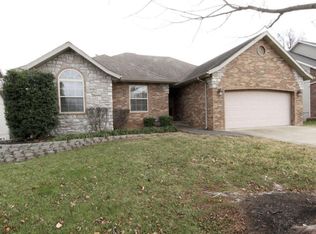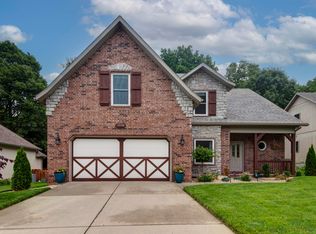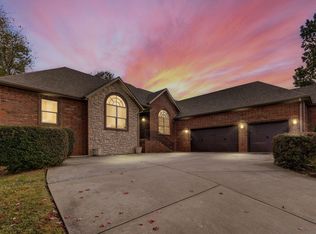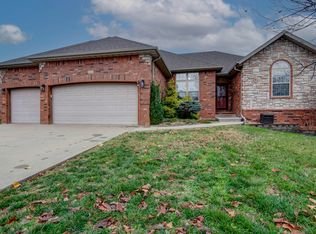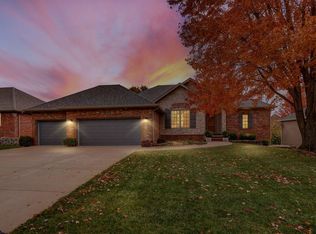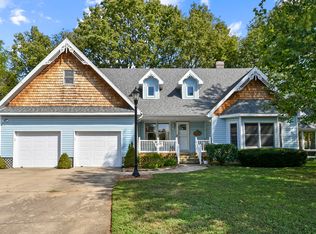Welcome to this Stunning 5-bedroom, 3.5-bath home in the highly sought-after Le Chateau community! This beautifully maintained property offers an inviting open floor plan, warm hardwood and tile flooring, and a cozy fireplace that creates the perfect gathering space. The large kitchen is a chef's delight, featuring raised panel cabinetry, stainless steel appliances, a stylish tile backsplash, and a convenient bar-top for casual dining. The spacious primary suite includes a tray ceiling with crown molding, dual sinks, a relaxing soaking tub, and a separate shower. You'll also love the massive bonus room -- ideal for a home office, workout space, or an oversized closet. The finished basement adds even more versatility, with an additional living area, bedroom, full bath, and plenty of storage. This home has been thoughtfully cared for, with updates within the last few years including a new roof, gutters, garage door, a stamped concrete walkway and appliances -- plus a new HVAC system in 2020. Enjoy quiet evenings outdoors on the covered back deck or around the backyard firepit. Perfectly located near shopping, dining, and highway access, this home combines comfort, convenience, and quality -- making it a must-see!
Pending
$455,000
5520 S Michigan Avenue, Springfield, MO 65810
5beds
3,548sqft
Est.:
Single Family Residence
Built in 2003
10,018.8 Square Feet Lot
$447,600 Zestimate®
$128/sqft
$38/mo HOA
What's special
Cozy fireplaceFinished basementCovered back deckBackyard firepitSpacious primary suiteStainless steel appliancesDual sinks
- 55 days |
- 93 |
- 2 |
Likely to sell faster than
Zillow last checked: 8 hours ago
Listing updated: November 12, 2025 at 07:46am
Listed by:
Jason Harvey 417-689-6932,
EXP Realty LLC
Source: SOMOMLS,MLS#: 60307641
Facts & features
Interior
Bedrooms & bathrooms
- Bedrooms: 5
- Bathrooms: 4
- Full bathrooms: 3
- 1/2 bathrooms: 1
Rooms
- Room types: Bedroom, Bonus Room, Foyer, Living Areas (2), Living Room, Family Room
Heating
- Forced Air, Central, Electric, Natural Gas
Cooling
- Central Air, Ceiling Fan(s)
Appliances
- Included: Dishwasher, Free-Standing Electric Oven, Convection Oven, Microwave, Electric Water Heater, Disposal
- Laundry: Main Level
Features
- High Speed Internet, Tray Ceiling(s)
- Flooring: Carpet, Tile, Hardwood
- Basement: Concrete,Sump Pump,Storage Space,Interior Entry,Bath/Stubbed,Finished,Exterior Entry,Walk-Out Access,Full
- Has fireplace: Yes
- Fireplace features: Living Room, Gas
Interior area
- Total structure area: 3,548
- Total interior livable area: 3,548 sqft
- Finished area above ground: 2,447
- Finished area below ground: 1,101
Property
Parking
- Total spaces: 2
- Parking features: Driveway, Garage Faces Front
- Attached garage spaces: 2
- Has uncovered spaces: Yes
Features
- Levels: Two
- Stories: 2
- Patio & porch: Covered, Rear Porch, Front Porch, Deck
- Exterior features: Rain Gutters
- Fencing: Privacy,Wood
Lot
- Size: 10,018.8 Square Feet
Details
- Parcel number: 881823400457
Construction
Type & style
- Home type: SingleFamily
- Property subtype: Single Family Residence
Materials
- Brick, Vinyl Siding
- Foundation: Poured Concrete
- Roof: Composition
Condition
- Year built: 2003
Utilities & green energy
- Sewer: Public Sewer
- Water: Public
Community & HOA
Community
- Security: Fire Alarm
- Subdivision: Le Chateau
HOA
- Services included: Pool, Trash
- HOA fee: $450 annually
Location
- Region: Springfield
Financial & listing details
- Price per square foot: $128/sqft
- Tax assessed value: $254,500
- Annual tax amount: $2,678
- Date on market: 10/16/2025
- Listing terms: Cash,VA Loan,FHA,Conventional
Estimated market value
$447,600
$425,000 - $470,000
$3,081/mo
Price history
Price history
| Date | Event | Price |
|---|---|---|
| 11/12/2025 | Pending sale | $455,000$128/sqft |
Source: | ||
| 10/16/2025 | Listed for sale | $455,000+1.1%$128/sqft |
Source: | ||
| 7/10/2024 | Sold | -- |
Source: | ||
| 6/7/2024 | Pending sale | $449,900$127/sqft |
Source: | ||
| 5/17/2024 | Price change | $449,900-4.2%$127/sqft |
Source: | ||
Public tax history
Public tax history
| Year | Property taxes | Tax assessment |
|---|---|---|
| 2024 | $2,678 +0.5% | $48,360 |
| 2023 | $2,664 +12.6% | $48,360 +9.9% |
| 2022 | $2,366 +0% | $44,020 |
Find assessor info on the county website
BuyAbility℠ payment
Est. payment
$2,629/mo
Principal & interest
$2182
Property taxes
$250
Other costs
$197
Climate risks
Neighborhood: 65810
Nearby schools
GreatSchools rating
- 5/10Gray Elementary SchoolGrades: PK-4Distance: 1.3 mi
- 8/10Cherokee Middle SchoolGrades: 6-8Distance: 0.6 mi
- 8/10Kickapoo High SchoolGrades: 9-12Distance: 2.3 mi
Schools provided by the listing agent
- Elementary: SGF-Wanda Gray/Wilsons
- Middle: SGF-Cherokee
- High: SGF-Kickapoo
Source: SOMOMLS. This data may not be complete. We recommend contacting the local school district to confirm school assignments for this home.
- Loading

