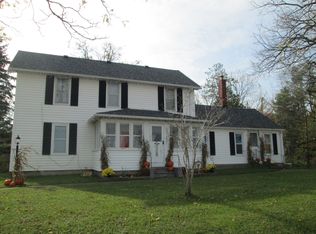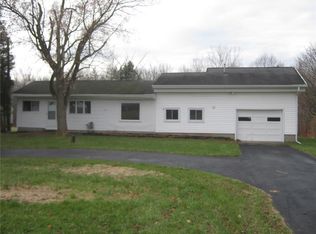Closed
$350,000
5520 Mayne Rd, East Bethany, NY 14054
5beds
2,452sqft
Single Family Residence
Built in 1975
19.3 Acres Lot
$377,200 Zestimate®
$143/sqft
$2,513 Estimated rent
Home value
$377,200
Estimated sales range
Not available
$2,513/mo
Zestimate® history
Loading...
Owner options
Explore your selling options
What's special
One-of-a-Kind, Residential Opportunity in a Great Location! This unique, custom-built home offers one-floor living with 3 finished bedrooms and 2.5 baths on the main level, plus the potential to finish 2 additional bedrooms and a bath upstairs to fit your style. The existing, first-floor primary suite could also be an in-law suite. The full basement, with newer mechanics (HTW 2019, Furnace 2021), is plumbed for yet another bath and ready to be transformed into more living space, recreation room, a workshop, or storage. The home features an attached 2-car garage and a detached 2-car outbuilding as well as a shed for extra workspace and storage. Enjoy two custom, stone, wood-burning fireplaces and a natural gas well with a transferable lease, providing free gas for the owner. Nestled on nearly 20 wooded acres, the property feels like a private retreat but is just minutes from major routes and less than 5 miles to the center of Batavia. Plus, public water is coming soon/confirmed for Water District 5, Town of Bethany! Located in the Pavilion School District, this is the perfect opportunity to create your dream home in a peaceful, country setting close to lifestyle conveniences. Bonus: potential to create an additional building lots on the Mayne Road frontage of the property.
Zillow last checked: 8 hours ago
Listing updated: March 25, 2025 at 06:10am
Listed by:
Gavin M Townsend 585-344-1321,
HUNT Real Estate Corporation
Bought with:
Stephanie Fiorentino, 10301217948
HUNT Real Estate Corporation
Source: NYSAMLSs,MLS#: B1587454 Originating MLS: Buffalo
Originating MLS: Buffalo
Facts & features
Interior
Bedrooms & bathrooms
- Bedrooms: 5
- Bathrooms: 4
- Full bathrooms: 3
- 1/2 bathrooms: 1
- Main level bathrooms: 3
- Main level bedrooms: 3
Heating
- Gas, Zoned, Baseboard, Forced Air
Cooling
- Zoned
Appliances
- Included: Built-In Range, Built-In Oven, Double Oven, Dishwasher, Electric Cooktop, Electric Water Heater, Refrigerator, Water Softener Owned
- Laundry: In Basement
Features
- Bathroom Rough-In, Eat-in Kitchen, Great Room, Home Office, In-Law Floorplan, Main Level Primary, Primary Suite, Workshop
- Flooring: Carpet, Varies, Vinyl
- Windows: Thermal Windows
- Basement: Full,Sump Pump
- Has fireplace: No
Interior area
- Total structure area: 2,452
- Total interior livable area: 2,452 sqft
Property
Parking
- Total spaces: 2
- Parking features: Attached, Electricity, Garage, Garage Door Opener
- Attached garage spaces: 2
Features
- Exterior features: Gravel Driveway
Lot
- Size: 19.30 Acres
- Dimensions: 832 x 1142
- Features: Agricultural, Rectangular, Rectangular Lot, Rural Lot, Wooded
Details
- Additional structures: Barn(s), Outbuilding, Shed(s), Storage
- Parcel number: 1828000020000001073000
- Special conditions: Standard
- Horses can be raised: Yes
- Horse amenities: Horses Allowed
Construction
Type & style
- Home type: SingleFamily
- Architectural style: Cape Cod
- Property subtype: Single Family Residence
Materials
- Vinyl Siding, Copper Plumbing
- Foundation: Block
- Roof: Asphalt
Condition
- Resale
- Year built: 1975
Utilities & green energy
- Electric: Circuit Breakers
- Sewer: Septic Tank
- Water: Well
- Utilities for property: Cable Available
Community & neighborhood
Location
- Region: East Bethany
Other
Other facts
- Listing terms: Cash,Conventional
Price history
| Date | Event | Price |
|---|---|---|
| 3/24/2025 | Sold | $350,000$143/sqft |
Source: | ||
| 2/11/2025 | Pending sale | $350,000$143/sqft |
Source: | ||
| 2/10/2025 | Contingent | $350,000$143/sqft |
Source: | ||
| 2/6/2025 | Listed for sale | $350,000$143/sqft |
Source: | ||
Public tax history
| Year | Property taxes | Tax assessment |
|---|---|---|
| 2024 | -- | $254,500 +25% |
| 2023 | -- | $203,600 |
| 2022 | -- | $203,600 |
Find assessor info on the county website
Neighborhood: 14054
Nearby schools
GreatSchools rating
- 3/10D B Bunce Elementary SchoolGrades: PK-5Distance: 7.3 mi
- 8/10Pavilion Junior Senior High SchoolGrades: 6-12Distance: 7.2 mi
Schools provided by the listing agent
- District: Pavilion
Source: NYSAMLSs. This data may not be complete. We recommend contacting the local school district to confirm school assignments for this home.

