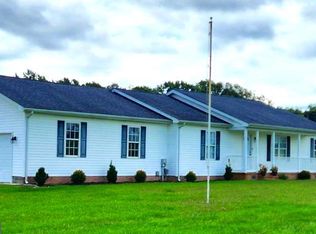Sold for $339,000
$339,000
5520 Indiantown Rd, Rhodesdale, MD 21659
2beds
1,612sqft
Single Family Residence
Built in 1999
0.92 Acres Lot
$336,700 Zestimate®
$210/sqft
$1,968 Estimated rent
Home value
$336,700
Estimated sales range
Not available
$1,968/mo
Zestimate® history
Loading...
Owner options
Explore your selling options
What's special
Welcome to 5520 Indiantown Road. This quality home offers so much. Nestled on a .92 ac lot bordered by Spears Creek (stream) in the rear. Offering the most amazing sunrises you can imagine. Surrounded by farmland - the views are outstanding. Completely tranquil setting. Beautifully updated interior and exterior . This home is truly like new. This home boasts an open floor plan perfect for entertaining with center island kitchen. Island has deep drawer storage. The kitchen is loaded with great features like walk in pantry with bonus double wall oven. Upgraded Bosch dishwasher, pantry cabinets with pull out shelving and plenty of storage drawers. Living area has sliders out to maintenance free deck overlooking rear yard. Enjoy a sunset from the rear deck. There is an oversized primary bedroom with ensuite bath with walk in shower, dressing area. Separate walk in closet and walk thru closet. Office was previously used as a bedroom. Bathrooms are tastefully done to add a touch of luxury to your day. Guest bath features a soaking tub and on demand hot water, hot soak guaranteed, no matter how much unwinding is needed. Laundry room with stacked Electrolux washer and dryer. Space for additional storage if needed. Exterior features maintenance free exterior with rear deck, detached garage. Garage has cabinetry and work space. Patio area behind the garage is perfect for summer kitchen, above ground pool with deck. Backing to Spears Creek - lovely little stream makes the perfect backdrop to a summer evening on the deck or by the firepit. Gutter guards installed. Back door garden and room for larger garden. Detached garage with work bench room for storage and vehicle. Home has been pre inspected, septic inspected, survey completed - turnkey and truly move in ready. Seller is providing Cinch Home Warranty. Choptank Electric now offers high speed broadband internet- Starlink is 100% at this location. Public boat ramps in Sharptown and Vienna. Located close to Handsell for history buffs.
Zillow last checked: 8 hours ago
Listing updated: June 05, 2025 at 05:15am
Listed by:
Levin Elzey 443-521-0256,
Long & Foster Real Estate, Inc.,
Co-Listing Agent: Barbara B Dayton 410-463-1731,
Long & Foster Real Estate, Inc.
Bought with:
Mary Mabry, RS-0038812
Keller Williams Select Realtors of Cambridge
Source: Bright MLS,MLS#: MDDO2008562
Facts & features
Interior
Bedrooms & bathrooms
- Bedrooms: 2
- Bathrooms: 2
- Full bathrooms: 2
- Main level bathrooms: 2
- Main level bedrooms: 2
Bathroom 1
- Features: Granite Counters, Bathroom - Walk-In Shower
- Level: Main
Bathroom 2
- Features: Soaking Tub
- Level: Main
Heating
- Forced Air, Oil
Cooling
- Ceiling Fan(s), Central Air, Electric
Appliances
- Included: Dishwasher, Disposal, Dryer, Energy Efficient Appliances, Double Oven, Self Cleaning Oven, Oven, Oven/Range - Electric, Oven/Range - Gas, Range Hood, Refrigerator, Stainless Steel Appliance(s), Washer, Washer/Dryer Stacked, Tankless Water Heater, Instant Hot Water
- Laundry: Main Level
Features
- Soaking Tub, Bathroom - Walk-In Shower, Butlers Pantry, Ceiling Fan(s), Combination Dining/Living, Combination Kitchen/Living, Open Floorplan, Kitchen Island, Pantry, Primary Bath(s), Dry Wall
- Flooring: Luxury Vinyl, Carpet
- Has basement: No
- Has fireplace: No
Interior area
- Total structure area: 1,612
- Total interior livable area: 1,612 sqft
- Finished area above ground: 1,612
Property
Parking
- Total spaces: 1
- Parking features: Garage Faces Front, Garage Door Opener, Shared Driveway, Detached
- Garage spaces: 1
- Has uncovered spaces: Yes
Accessibility
- Accessibility features: None
Features
- Levels: One
- Stories: 1
- Patio & porch: Patio, Deck
- Has private pool: Yes
- Pool features: Above Ground, Private
- Has view: Yes
- View description: Trees/Woods, Other
Lot
- Size: 0.92 Acres
- Features: Backs to Trees, Landscaped, Stream/Creek
Details
- Additional structures: Above Grade, Outbuilding
- Parcel number: 1001006940
- Zoning: AC
- Zoning description: Ag conservation
- Special conditions: Standard
Construction
Type & style
- Home type: SingleFamily
- Architectural style: Ranch/Rambler
- Property subtype: Single Family Residence
Materials
- Frame
- Foundation: Block
- Roof: Architectural Shingle
Condition
- Excellent
- New construction: No
- Year built: 1999
- Major remodel year: 2022
Utilities & green energy
- Sewer: Septic Exists
- Water: Well
- Utilities for property: Broadband, Satellite Internet Service
Community & neighborhood
Location
- Region: Rhodesdale
- Subdivision: None Available
Other
Other facts
- Listing agreement: Exclusive Right To Sell
- Listing terms: Cash,Conventional
- Ownership: Fee Simple
Price history
| Date | Event | Price |
|---|---|---|
| 6/5/2025 | Sold | $339,000$210/sqft |
Source: | ||
| 5/19/2025 | Pending sale | $339,000$210/sqft |
Source: | ||
| 4/25/2025 | Contingent | $339,000$210/sqft |
Source: | ||
| 4/2/2025 | Listed for sale | $339,000$210/sqft |
Source: | ||
| 1/14/2025 | Listing removed | $339,000$210/sqft |
Source: | ||
Public tax history
| Year | Property taxes | Tax assessment |
|---|---|---|
| 2025 | -- | $215,700 +8.1% |
| 2024 | $2,220 +9.4% | $199,600 +9.4% |
| 2023 | $2,028 +10.4% | $182,367 -8.6% |
Find assessor info on the county website
Neighborhood: 21659
Nearby schools
GreatSchools rating
- 6/10Vienna Elementary SchoolGrades: PK-5Distance: 5.7 mi
- 6/10North Dorchester Middle SchoolGrades: 6-8Distance: 4.8 mi
- 5/10North Dorchester High SchoolGrades: 9-12Distance: 4.7 mi
Schools provided by the listing agent
- District: Dorchester County Public Schools
Source: Bright MLS. This data may not be complete. We recommend contacting the local school district to confirm school assignments for this home.
Get pre-qualified for a loan
At Zillow Home Loans, we can pre-qualify you in as little as 5 minutes with no impact to your credit score.An equal housing lender. NMLS #10287.

