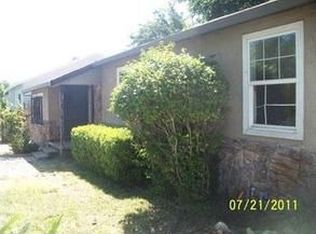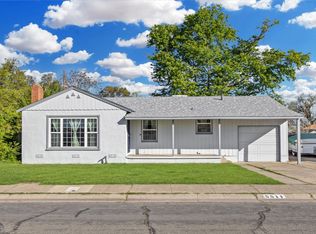Closed
$319,000
5520 Fruitridge Rd, Sacramento, CA 95820
3beds
1,060sqft
Single Family Residence
Built in 1947
6,298.78 Square Feet Lot
$372,600 Zestimate®
$301/sqft
$2,277 Estimated rent
Home value
$372,600
$354,000 - $391,000
$2,277/mo
Zestimate® history
Loading...
Owner options
Explore your selling options
What's special
The hippest house on the block! This trendy 3 bedroom, 1 bath has the style and pizzazz at an affordable price. Abundant space in the open living and dining rooms compliment the home's circular flow. Large, dual pane windows let in all the natural light. Hardwood floors throughout. Recently remodeled kitchen and butcherblock countertops enhance the mid-century character. Bathroom has classic tiles over the tub and fashionable, modern fixtures. Enchanting and private east facing bedrooms. Walk-through bedroom off the kitchen is perfect for an office, hobby space, or playroom. Attached garage with indoor washer and dryer. Covered back patio is a fun spot to relax and socialize. New backyard shed and trees, with space for a garden or grass. Easy walk to coffee and restaurants. Central location means driving to Midtown, Oak Park, UCD Med Center, and CSUS without ever getting on a freeway. Stylish, move-in-ready opportunity for any buyer or investor - come check it out today!
Zillow last checked: 8 hours ago
Listing updated: February 07, 2023 at 01:51pm
Listed by:
Joseph Olson DRE #02083344 916-835-2968,
Dunnigan, REALTORS
Bought with:
Ornate Inc
Source: MetroList Services of CA,MLS#: 222149303Originating MLS: MetroList Services, Inc.
Facts & features
Interior
Bedrooms & bathrooms
- Bedrooms: 3
- Bathrooms: 1
- Full bathrooms: 1
Dining room
- Features: Formal Area
Kitchen
- Features: Butcher Block Counters
Heating
- Central
Cooling
- Ceiling Fan(s), Central Air
Appliances
- Included: Free-Standing Gas Range, Free-Standing Refrigerator, Disposal, Dryer, Washer
- Laundry: In Garage
Features
- Flooring: Tile, Wood
- Has fireplace: No
Interior area
- Total interior livable area: 1,060 sqft
Property
Parking
- Total spaces: 1
- Parking features: Attached, Garage Faces Front, Driveway
- Attached garage spaces: 1
- Has uncovered spaces: Yes
Features
- Stories: 1
- Fencing: Back Yard,Fenced,Wood
Lot
- Size: 6,298 sqft
- Features: Curb(s)/Gutter(s), Shape Regular, Landscape Front, Low Maintenance
Details
- Additional structures: Shed(s)
- Parcel number: 02700120030000
- Zoning description: R-1
- Special conditions: Standard
Construction
Type & style
- Home type: SingleFamily
- Architectural style: Ranch
- Property subtype: Single Family Residence
Materials
- Stucco, Frame
- Foundation: Raised
- Roof: Composition
Condition
- Year built: 1947
Utilities & green energy
- Sewer: Public Sewer
- Water: Meter on Site, Public
- Utilities for property: Cable Available, Public, Electric, Internet Available, Natural Gas Connected
Community & neighborhood
Location
- Region: Sacramento
Other
Other facts
- Road surface type: Asphalt
Price history
| Date | Event | Price |
|---|---|---|
| 2/6/2023 | Sold | $319,000-7.5%$301/sqft |
Source: MetroList Services of CA #222149303 | ||
| 1/12/2023 | Pending sale | $345,000$325/sqft |
Source: MetroList Services of CA #222149303 | ||
| 1/6/2023 | Listed for sale | $345,000$325/sqft |
Source: MetroList Services of CA #222149303 | ||
| 1/4/2023 | Pending sale | $345,000$325/sqft |
Source: MetroList Services of CA #222149303 | ||
| 12/31/2022 | Listed for sale | $345,000$325/sqft |
Source: MetroList Services of CA #222149303 | ||
Public tax history
| Year | Property taxes | Tax assessment |
|---|---|---|
| 2025 | -- | $331,887 +2% |
| 2024 | $3,939 +4.6% | $325,380 +2.5% |
| 2023 | $3,765 +2.3% | $317,322 +2% |
Find assessor info on the county website
Neighborhood: Fruitridge Manor
Nearby schools
GreatSchools rating
- 3/10Suy:u Elementary SchoolGrades: K-6Distance: 0.4 mi
- 6/10Will C. Wood Middle SchoolGrades: 7-8Distance: 0.8 mi
- 3/10Hiram W. Johnson High SchoolGrades: 9-12Distance: 1.3 mi
Get a cash offer in 3 minutes
Find out how much your home could sell for in as little as 3 minutes with a no-obligation cash offer.
Estimated market value
$372,600
Get a cash offer in 3 minutes
Find out how much your home could sell for in as little as 3 minutes with a no-obligation cash offer.
Estimated market value
$372,600

