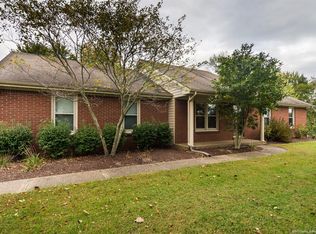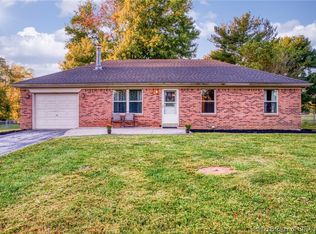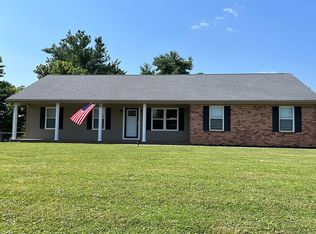Sellers have called for HIGHEST & BEST offers to be turned in no later than 5 PM on MONDAY, 8/31. FLOYD CENTRAL SCHOOLS! Wow... This is just what you've been searching for. This wonderfully landscaped, 3 Bedroom, 3 Full Bath Brick Ranch sits on .85 Acres right in the heart of Greenville. At just over 1700 SF, the Main Level includes a spacious Living Room, Formal Dining Room, and a Huge Family Room with a Wood Burning Fireplace. There's plenty of Cabinets and Counter Space in the oversized Eat-In Kitchen and ALL APPLIANCES STAY! The large Main Bedroom includes a Tray Ceiling, Dual Closets and an adjoining Bath. Two more Bedrooms, and a Full Bath complete the Main Level along with a 2-Car, Side-entry Garage. Check Out the View from the Deck! This Home has a Fully Fenced Back Yard and even a Large Shed for the Lawn & Garden Equipment. Another Full Bath is already completed in the 1338 SF unfinished Basement where there's plenty of room for Laundry (The Washer & Dryer are Included!), a Rec Area (The Ping Pong Table is included!), and Lots of Additional Storage. Seller's are also offering a 1-Yr America's Preferred Home Warranty. Listed under recent appraisal value! Call for a showing appointment today!
This property is off market, which means it's not currently listed for sale or rent on Zillow. This may be different from what's available on other websites or public sources.



