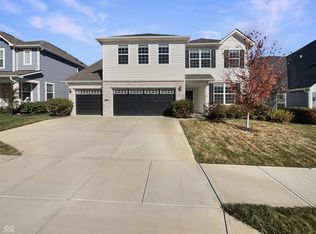Sold
$515,000
5520 Dunhaven Rd, Noblesville, IN 46062
5beds
3,456sqft
Residential, Single Family Residence
Built in 2021
7,840.8 Square Feet Lot
$524,000 Zestimate®
$149/sqft
$2,970 Estimated rent
Home value
$524,000
$493,000 - $555,000
$2,970/mo
Zestimate® history
Loading...
Owner options
Explore your selling options
What's special
Immaculate, wonderfully designed home with several upgrades offers an array of modern and convenient features in popular Westmoor! Highly sought-after open concept floor plan seamlessly connects the Living Room, Dining Room, Kitchen and Sunroom creating a spacious and inviting atmosphere. With 9 foot ceilings and plenty of windows throughout, the home feels bright and airy. Living Room features a lovely gas fireplace with stunning stone surround. Beautiful 4 seasons Sunroom is enhanced with French doors and transom windows for added charm. Luxury Vinyl Plank flooring runs throughout these areas providing durability and style. Sprawling Kitchen is a chef's dream featuring quartz countertops, expansive island/breakfast bar, marble backsplash, stainless steel appliances, gas oven, soft-close doors/drawers and huge walk-in pantry. Lower cabinets with roll-out trays, a pull-out trash/recycle cabinet, and a stainless steel undermount sink ensure functionality and convenience. 5th bedroom and full bath on Main. Upper level includes bonus Loft area, Laundry Room and 4 bedrooms, all with walk-in closets and upgraded carpet padding. Luxurious Primary ensuite includes large walk-in closet with extra storage racks, quartz countertops, dual vanities, soaking tub and walk-in tiled shower. Security and smart home features include exterior cameras, a smart center in Laundry Room, a smart thermostat, and video doorbell. Huge mudroom is equipped with boot bench, additional outlets, ample storage and oversized closet. Finished garage is a standout feature with a third car stall, smart garage door openers, keypads, workbench, several outlets and pedestrian door. Enjoy relaxing on the covered front porch or entertaining on the back patio overlooking private backyard w/ established lawn and lush landscaping!
Zillow last checked: 8 hours ago
Listing updated: August 06, 2024 at 12:22pm
Listing Provided by:
Jane Barretto 317-586-1665,
Redfin Corporation
Bought with:
Tommy Roylance
F.C. Tucker Company
Source: MIBOR as distributed by MLS GRID,MLS#: 21987258
Facts & features
Interior
Bedrooms & bathrooms
- Bedrooms: 5
- Bathrooms: 3
- Full bathrooms: 3
- Main level bathrooms: 1
- Main level bedrooms: 1
Primary bedroom
- Features: Carpet
- Level: Upper
- Area: 224 Square Feet
- Dimensions: 16x14
Bedroom 2
- Features: Carpet
- Level: Upper
- Area: 143 Square Feet
- Dimensions: 13x11
Bedroom 3
- Features: Carpet
- Level: Upper
- Area: 156 Square Feet
- Dimensions: 13x12
Bedroom 4
- Features: Carpet
- Level: Upper
- Area: 180 Square Feet
- Dimensions: 15x12
Bedroom 5
- Features: Carpet
- Level: Main
- Area: 176 Square Feet
- Dimensions: 16x11
Dining room
- Features: Vinyl Plank
- Level: Main
- Area: 180 Square Feet
- Dimensions: 20x9
Kitchen
- Features: Vinyl Plank
- Level: Main
- Area: 198 Square Feet
- Dimensions: 18x11
Laundry
- Features: Vinyl
- Level: Upper
- Area: 63 Square Feet
- Dimensions: 9x7
Living room
- Features: Vinyl Plank
- Level: Main
- Area: 340 Square Feet
- Dimensions: 20x17
Loft
- Features: Carpet
- Level: Upper
- Area: 169 Square Feet
- Dimensions: 13x13
Mud room
- Features: Vinyl Plank
- Level: Main
- Area: 112 Square Feet
- Dimensions: 14x8
Office
- Features: Vinyl Plank
- Level: Main
- Area: 42 Square Feet
- Dimensions: 7x6
Sun room
- Features: Vinyl Plank
- Level: Main
- Area: 132 Square Feet
- Dimensions: 12x11
Heating
- Forced Air
Cooling
- Has cooling: Yes
Appliances
- Included: Dishwasher, Dryer, Electric Water Heater, Disposal, Microwave, Gas Oven, Refrigerator, Washer
- Laundry: Upper Level
Features
- Attic Access, Walk-In Closet(s)
- Windows: Windows Vinyl
- Has basement: No
- Attic: Access Only
- Number of fireplaces: 1
- Fireplace features: Gas Log, Great Room
Interior area
- Total structure area: 3,456
- Total interior livable area: 3,456 sqft
Property
Parking
- Total spaces: 3
- Parking features: Attached
- Attached garage spaces: 3
Features
- Levels: Two
- Stories: 2
- Patio & porch: Covered
Lot
- Size: 7,840 sqft
- Features: Curbs, Sidewalks, Street Lights, Trees-Small (Under 20 Ft)
Details
- Parcel number: 291016017031000013
- Horse amenities: None
Construction
Type & style
- Home type: SingleFamily
- Architectural style: Traditional
- Property subtype: Residential, Single Family Residence
Materials
- Cement Siding
- Foundation: Slab
Condition
- New construction: No
- Year built: 2021
Utilities & green energy
- Water: Municipal/City
Community & neighborhood
Location
- Region: Noblesville
- Subdivision: Westmoor
HOA & financial
HOA
- Has HOA: Yes
- HOA fee: $860 annually
- Amenities included: Maintenance Grounds, Management, Playground, Pond Year Round, Snow Removal
- Services included: Snow Removal
- Association phone: 800-354-0257
Price history
| Date | Event | Price |
|---|---|---|
| 8/5/2024 | Sold | $515,000$149/sqft |
Source: | ||
| 6/30/2024 | Pending sale | $515,000$149/sqft |
Source: | ||
| 6/27/2024 | Price change | $515,000+15%$149/sqft |
Source: | ||
| 12/8/2021 | Listed for sale | $447,880$130/sqft |
Source: | ||
Public tax history
| Year | Property taxes | Tax assessment |
|---|---|---|
| 2024 | $5,729 +21.5% | $484,100 +5.7% |
| 2023 | $4,715 | $458,200 +25.5% |
| 2022 | -- | $365,200 +60766.7% |
Find assessor info on the county website
Neighborhood: 46062
Nearby schools
GreatSchools rating
- 7/10Noble Crossing Elementary SchoolGrades: PK-5Distance: 0.2 mi
- 8/10Noblesville West Middle SchoolGrades: 6-8Distance: 5.3 mi
- 10/10Noblesville High SchoolGrades: 9-12Distance: 5.2 mi
Get a cash offer in 3 minutes
Find out how much your home could sell for in as little as 3 minutes with a no-obligation cash offer.
Estimated market value
$524,000
