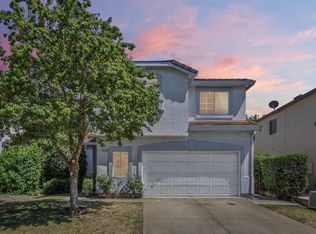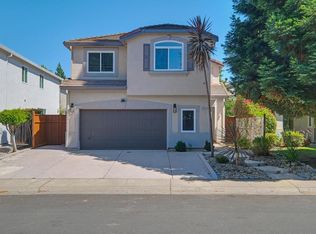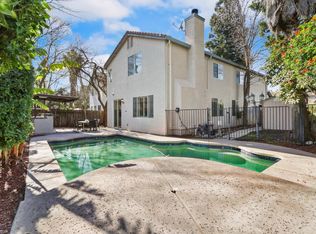It's quiet, security and very nice neighborhood in Elk Grove School district. Owners have done a lot of repairs/clean-up, new build up kitchen, new inside paint, and mostly upgraded . Also, high ceilings in living room, formal dining area plus nook in kitchen. Cozy fireplace in family room with piped gas for log. Stainless steel! This house is ideal for first time buyers and investors as well. It's not longer on the market. You must see it!
This property is off market, which means it's not currently listed for sale or rent on Zillow. This may be different from what's available on other websites or public sources.


