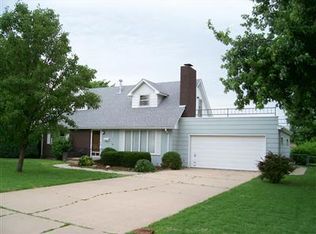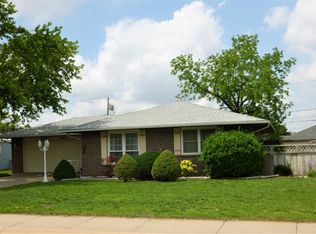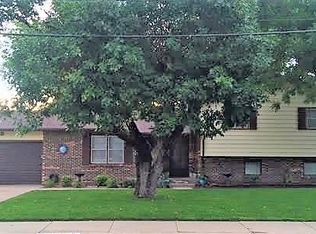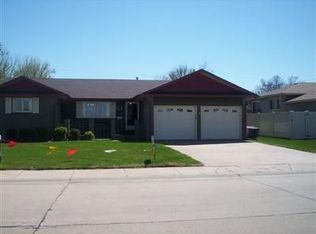Sold on 07/12/24
Price Unknown
5520 Comanche Rd, Great Bend, KS 67530
3beds
2baths
1,512sqft
Residential
Built in 1965
8,712 Square Feet Lot
$188,200 Zestimate®
$--/sqft
$1,335 Estimated rent
Home value
$188,200
$171,000 - $205,000
$1,335/mo
Zestimate® history
Loading...
Owner options
Explore your selling options
What's special
Come see this charming one and a half story home featuring two living areas, three bedrooms and two bathrooms. It is nestled in a desirable neighborhood that is located at close proximity to Lincoln Elementary school, several ball fields, and Veteran’s Park. This home boasts a spacious balcony over the attached double garage, a fenced in backyard, covered patio, and a storage\shop with electricity. The first floor opens to the primary living area, followed by the dining room and kitchen. It also has one bedroom, one bathroom, laundry room, and the second living area that could be used as a fourth bedroom or office. The dining and kitchen share a comfortable space with room to host family gatherings. The kitchen was remodeled about 10 years ago and is punctuated with quartz countertops and plenty of storage. The second floor includes a full bathroom and two large bedrooms with great natural light, big closets, and additional storage. Both bathrooms have small built-in heaters. You can access the balcony from the east, upstairs bedroom. This home has replacement windows throughout, a new garage door, a new roof, a reverse osmosis system, and a water softener. Don’t miss out on this rare opportunity, call the MPIRE office to schedule your viewing today...
Zillow last checked: 8 hours ago
Listing updated: July 19, 2024 at 10:01am
Listed by:
Sergio Ramirez 620-617-3861,
MPIRE Realty Group
Bought with:
Lisa Neeland
Keller Real Estate & Insurance Agency, Inc.
Source: Western Kansas AOR,MLS#: 203224
Facts & features
Interior
Bedrooms & bathrooms
- Bedrooms: 3
- Bathrooms: 2
Dining room
- Features: Dining/Kitchen Combo
Heating
- Central, Wall Furnace
Cooling
- Electric
Appliances
- Included: Water Softener
Features
- R.O. System
- Windows: Window Treatments
- Basement: Crawl Space
- Has fireplace: Yes
- Fireplace features: Gas Starter, Wood Burning
Interior area
- Total structure area: 1,512
- Total interior livable area: 1,512 sqft
Property
Parking
- Total spaces: 2
- Parking features: Two Car
- Garage spaces: 2
Features
- Levels: One and One Half
- Patio & porch: Covered Patio
- Exterior features: Other
- Fencing: Chain Link
Lot
- Size: 8,712 sqft
- Dimensions: 77' x 112.5
Details
- Parcel number: 1893003006010000
- Zoning: NC.1 / R-1
Construction
Type & style
- Home type: SingleFamily
- Property subtype: Residential
Materials
- Aluminum/Steel/Vinyl, Brick
Condition
- Year built: 1965
Utilities & green energy
- Sewer: Public Sewer
- Water: City Water
Community & neighborhood
Location
- Region: Great Bend
Price history
| Date | Event | Price |
|---|---|---|
| 7/12/2024 | Sold | -- |
Source: | ||
| 5/8/2024 | Contingent | $200,000$132/sqft |
Source: | ||
| 5/1/2024 | Listed for sale | $200,000+123.5%$132/sqft |
Source: | ||
| 8/19/2011 | Listing removed | $89,500$59/sqft |
Source: Keller Real Estate #46742 Report a problem | ||
| 8/6/2011 | Price change | $89,500-8.2%$59/sqft |
Source: Keller Real Estate #46742 Report a problem | ||
Public tax history
| Year | Property taxes | Tax assessment |
|---|---|---|
| 2025 | -- | $21,951 +16% |
| 2024 | $2,957 | $18,917 +9.5% |
| 2023 | -- | $17,274 +14.9% |
Find assessor info on the county website
Neighborhood: 67530
Nearby schools
GreatSchools rating
- 6/10Lincoln Elementary SchoolGrades: PK-6Distance: 0.2 mi
- 5/10Great Bend Middle SchoolGrades: 7-8Distance: 1.3 mi
- 5/10Great Bend High SchoolGrades: 9-12Distance: 2 mi



