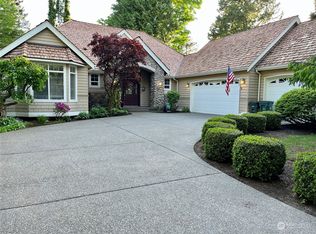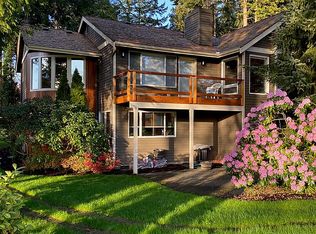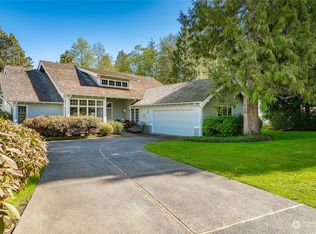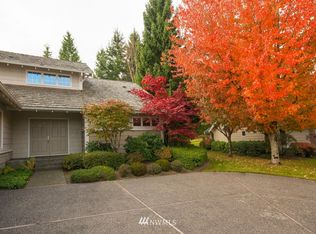Welcome to your dream home on the 17th fairway of the prestigious Semiahmoo Golf Course, designed by the legendary Arnold Palmer! This stunning 3-bedroom residence boasts 2 full baths, a 3/4 bath, and a convenient half bath. The main floor master features soaring vaulted ceilings that create an airy and inviting atmosphere. The home has been beautifully updated with new stainless steel appliances, fresh paint throughout, and new carpeting. Enjoy cozy evenings in your private library or host unforgettable gatherings on the expansive patio overlooking the golf course—perfect for soaking in the serene views. With a large lot, and meticulous updates, this home truly offers the best of both comfort and elegance.
This property is off market, which means it's not currently listed for sale or rent on Zillow. This may be different from what's available on other websites or public sources.




