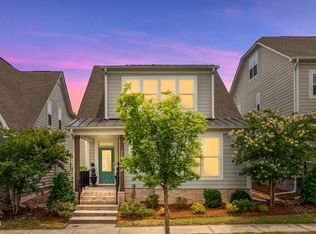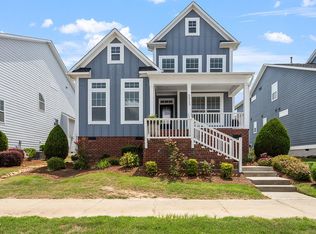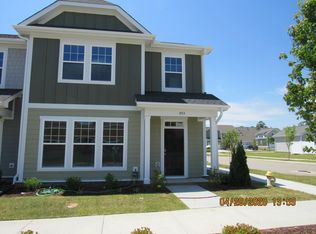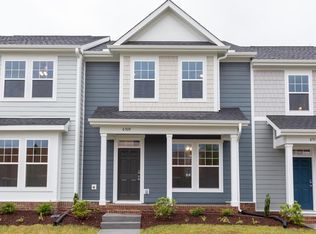Sold for $515,000
$515,000
5520 Beckom St, Raleigh, NC 27616
4beds
2,426sqft
Single Family Residence, Residential
Built in 2019
5,662.8 Square Feet Lot
$483,400 Zestimate®
$212/sqft
$2,480 Estimated rent
Home value
$483,400
$459,000 - $508,000
$2,480/mo
Zestimate® history
Loading...
Owner options
Explore your selling options
What's special
Welcome to 5520 Beckom Street, a stunning 4-bedroom home located in the highly sought-after 5401 North neighborhood of Raleigh. This home is thoughtfully designed to offer a perfect blend of comfort and convenience, with a first-floor primary bedroom, 3 additional bedrooms upstairs, an attached 2-car garage, a fenced-in yard (yard service included in HOA). Step inside to discover an inviting open kitchen and dining area, perfect for entertaining friends and family. The home features a spacious second-floor loft, providing extra space for movies or games. Enjoy the charm of a large front porch, ideal for relaxing and soaking in the neighborhood ambiance. The community offers nearby restaurants, businesses, walking and bike trails for outdoor enthusiasts. Ample parks and public spaces foster a strong sense of community and a vibrant neighborhood.
Zillow last checked: 8 hours ago
Listing updated: October 27, 2025 at 11:31pm
Listed by:
Jackie Force 919-523-3721,
EXP Realty LLC
Bought with:
Debby Wimsatt, 291037
RE/MAX United
Source: Doorify MLS,MLS#: 2523907
Facts & features
Interior
Bedrooms & bathrooms
- Bedrooms: 4
- Bathrooms: 4
- Full bathrooms: 3
- 1/2 bathrooms: 1
Heating
- Forced Air, Natural Gas
Cooling
- Central Air
Appliances
- Included: Dishwasher, Gas Range, Gas Water Heater, Microwave, Refrigerator
- Laundry: Laundry Room, Main Level
Features
- Bathtub/Shower Combination, Double Vanity, Entrance Foyer, Granite Counters, High Ceilings, Pantry, Master Downstairs, Walk-In Closet(s), Walk-In Shower
- Flooring: Carpet, Ceramic Tile, Laminate
- Windows: Blinds
- Basement: Crawl Space
- Number of fireplaces: 1
- Fireplace features: Gas Log, Living Room
Interior area
- Total structure area: 2,426
- Total interior livable area: 2,426 sqft
- Finished area above ground: 2,426
- Finished area below ground: 0
Property
Parking
- Total spaces: 2
- Parking features: Garage
- Garage spaces: 2
Features
- Levels: Two
- Stories: 2
- Patio & porch: Covered, Porch
- Exterior features: Fenced Yard, Rain Gutters
- Pool features: Community
- Has view: Yes
Lot
- Size: 5,662 sqft
- Dimensions: 46 x 105 x 22 x 29 x 115
- Features: Corner Lot, Landscaped
Details
- Parcel number: 1736881941
Construction
Type & style
- Home type: SingleFamily
- Architectural style: Transitional
- Property subtype: Single Family Residence, Residential
Materials
- Fiber Cement, Stone
Condition
- New construction: No
- Year built: 2019
Details
- Builder name: MI Homes
Utilities & green energy
- Sewer: Public Sewer
- Water: Public
Community & neighborhood
Community
- Community features: Pool
Location
- Region: Raleigh
- Subdivision: 5401 North
HOA & financial
HOA
- Has HOA: Yes
- HOA fee: $100 monthly
- Amenities included: Clubhouse, Pool
- Services included: Maintenance Grounds
Price history
| Date | Event | Price |
|---|---|---|
| 8/18/2023 | Sold | $515,000$212/sqft |
Source: | ||
| 7/30/2023 | Contingent | $515,000$212/sqft |
Source: | ||
| 7/27/2023 | Listed for sale | $515,000+35.2%$212/sqft |
Source: | ||
| 5/31/2019 | Sold | $381,000-1.6%$157/sqft |
Source: Public Record Report a problem | ||
| 2/19/2019 | Price change | $387,060+0.9%$160/sqft |
Source: M/I Homes Report a problem | ||
Public tax history
| Year | Property taxes | Tax assessment |
|---|---|---|
| 2025 | $4,268 +0.4% | $487,144 |
| 2024 | $4,251 +4.3% | $487,144 +30.9% |
| 2023 | $4,077 +7.6% | $372,183 |
Find assessor info on the county website
Neighborhood: 27616
Nearby schools
GreatSchools rating
- 4/10River Bend ElementaryGrades: PK-5Distance: 0.3 mi
- 2/10River Bend MiddleGrades: 6-8Distance: 0.1 mi
- 6/10Rolesville High SchoolGrades: 9-12Distance: 6 mi
Schools provided by the listing agent
- Elementary: Wake - River Bend
- Middle: Wake - River Bend
- High: Wake - Rolesville
Source: Doorify MLS. This data may not be complete. We recommend contacting the local school district to confirm school assignments for this home.
Get a cash offer in 3 minutes
Find out how much your home could sell for in as little as 3 minutes with a no-obligation cash offer.
Estimated market value
$483,400



