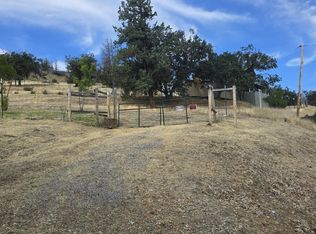Looking to live away from the city for an off grid feel but with a well, septic and electricity? Look no further. Nestled atop a mountain outside Dorris on almost 40 acres with breathtaking gorgeous panoramic views, this rustic home has a loft that could be used as a bedroom, A/C, ceiling fan and a metal roof. Huge garage/shop is plumbed for a bathroom and a self sustaining generator. Extra sheds for storage, a log splitter, a 300+ gallon portable fire suppression system and all appliances are included. This peaceful property has lots of trees including a few pear and apple trees, fenced off area for gardening and a lookout point. Envision yourself waking up to complete privacy, tranquility and beautiful sunrises…relaxing with spectacular sunsets and then star gazing at night from your very own private retreat. If you’re looking for a peaceful, mountain oasis, your dream home awaits. Schedule a private viewing today and experience life at the top!
For sale
Price cut: $74.5K (12/15)
$275,000
5520 Andrews Rd, Dorris, CA 96023
1beds
1baths
644sqft
Est.:
Single Family Residence
Built in ----
38.6 Acres Lot
$259,400 Zestimate®
$427/sqft
$-- HOA
What's special
Plumbed for a bathroomLots of treesLookout pointMetal roofCeiling fanExtra sheds for storageSelf sustaining generator
- 253 days |
- 380 |
- 22 |
Zillow last checked: 8 hours ago
Listing updated: December 16, 2025 at 06:12pm
Listed by:
Evonne Woods-Quesada 541-678-0847,
Fisher Nicholson Realty, Inc.
Source: SMLS,MLS#: 20250623
Tour with a local agent
Facts & features
Interior
Bedrooms & bathrooms
- Bedrooms: 1
- Bathrooms: 1
Heating
- Wood Stove, Mini Split heat and air
Cooling
- Mini Split heat and air
Appliances
- Included: Cooktop, Dishwasher, Refrigerator
- Laundry: In Basement
Features
- Vaulted Ceiling(s)
- Flooring: Wood
- Has fireplace: Yes
- Fireplace features: Living Room
Interior area
- Total structure area: 644
- Total interior livable area: 644 sqft
Property
Parking
- Parking features: Detached
- Has garage: Yes
Features
- Has view: Yes
- View description: Hills, Mt Shasta, Valley, Trees/Woods
Lot
- Size: 38.6 Acres
- Dimensions: 1282 x 1302
- Topography: Varies
Details
- Parcel number: 003610060000
Construction
Type & style
- Home type: SingleFamily
- Architectural style: A Frame
- Property subtype: Single Family Residence
Materials
- Other
- Foundation: Concrete Perimeter
- Roof: Metal
Condition
- 31 - 50 yrs
Utilities & green energy
- Sewer: Has Septic
- Water: Well
Community & HOA
Location
- Region: Dorris
Financial & listing details
- Price per square foot: $427/sqft
- Tax assessed value: $159,573
- Annual tax amount: $1,631
- Date on market: 5/27/2025
- Cumulative days on market: 252 days
Estimated market value
$259,400
$246,000 - $272,000
$1,250/mo
Price history
Price history
| Date | Event | Price |
|---|---|---|
| 12/15/2025 | Price change | $275,000-21.3%$427/sqft |
Source: | ||
| 6/12/2025 | Price change | $349,500-22.2%$543/sqft |
Source: | ||
| 5/27/2025 | Listed for sale | $449,000$697/sqft |
Source: | ||
Public tax history
Public tax history
| Year | Property taxes | Tax assessment |
|---|---|---|
| 2025 | $1,631 +1.8% | $159,573 +2% |
| 2024 | $1,602 +2% | $156,445 +2% |
| 2023 | $1,570 +2% | $153,378 +2% |
Find assessor info on the county website
BuyAbility℠ payment
Est. payment
$1,652/mo
Principal & interest
$1315
Property taxes
$241
Home insurance
$96
Climate risks
Neighborhood: 96023
Nearby schools
GreatSchools rating
- 2/10Butte Valley Middle SchoolGrades: K-8Distance: 7.7 mi
- 3/10Butte Valley High SchoolGrades: 9-12Distance: 7.8 mi
- Loading
- Loading
