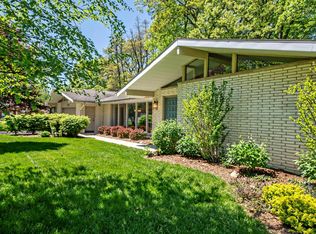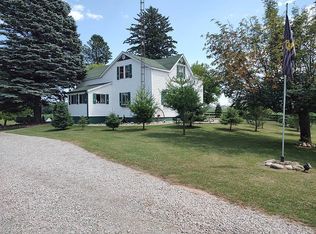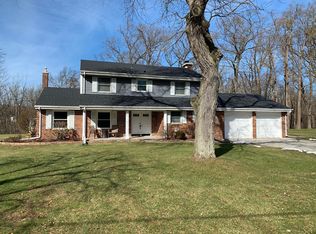Sold
$390,000
5520 Alpine Rdg, Stevensville, MI 49127
4beds
3,025sqft
Single Family Residence
Built in 1971
0.66 Acres Lot
$402,500 Zestimate®
$129/sqft
$2,635 Estimated rent
Home value
$402,500
Estimated sales range
Not available
$2,635/mo
Zestimate® history
Loading...
Owner options
Explore your selling options
What's special
Quality built ranch style home in desirable Lakeshore neighborhood. Built by Jerry Livengood. This lovely home offers a 3 season room on a ravine lot with a very nice size backyard. New screens in 3 season room. Wood burning fireplace in family room with vaulted ceilings. Large eat in kitchen area and also a formal dining room. Lovely entry way with large living room. Primary suite has primary bathroom. Partial basement with half finished. Crawl space under
garage. 4th bedroom in basement with egress window. 1/2 bath in basement. Oversized 2 car garage with stairway to attic. Don't miss out on this lovely home!
Zillow last checked: 8 hours ago
Listing updated: June 16, 2025 at 10:39am
Listed by:
Marilyn Lomonaco 269-208-3697,
Coldwell Banker Anchor R.E.
Bought with:
Keith Claunch, 6501427345
Coldwell Banker Realty
Source: MichRIC,MLS#: 25016641
Facts & features
Interior
Bedrooms & bathrooms
- Bedrooms: 4
- Bathrooms: 3
- Full bathrooms: 2
- 1/2 bathrooms: 1
- Main level bedrooms: 3
Primary bedroom
- Level: Main
Bedroom 2
- Level: Main
Bedroom 3
- Level: Main
Bedroom 4
- Level: Basement
Primary bathroom
- Level: Main
Bathroom 1
- Description: Full Bath
- Level: Main
Bathroom 2
- Description: 1/2 Bath
- Level: Basement
Dining room
- Level: Main
Family room
- Level: Main
Kitchen
- Level: Main
Living room
- Level: Main
Recreation
- Level: Basement
Heating
- Forced Air
Cooling
- Central Air
Appliances
- Included: Built-In Electric Oven, Cooktop, Dishwasher, Disposal, Dryer, Oven, Range, Refrigerator, Washer
- Laundry: In Basement, Sink
Features
- Eat-in Kitchen, Pantry
- Flooring: Carpet, Tile
- Windows: Skylight(s)
- Basement: Crawl Space,Partial
- Number of fireplaces: 1
- Fireplace features: Family Room, Wood Burning
Interior area
- Total structure area: 2,105
- Total interior livable area: 3,025 sqft
- Finished area below ground: 920
Property
Parking
- Total spaces: 2
- Parking features: Garage Door Opener, Attached
- Garage spaces: 2
Features
- Stories: 1
Lot
- Size: 0.66 Acres
- Dimensions: 116 x 249
- Features: Ravine, Ground Cover, Shrubs/Hedges
Details
- Parcel number: 111252000006007
Construction
Type & style
- Home type: SingleFamily
- Architectural style: Ranch
- Property subtype: Single Family Residence
Materials
- Block
- Roof: Composition
Condition
- New construction: No
- Year built: 1971
Details
- Builder name: Jerry Livengood
Utilities & green energy
- Sewer: Public Sewer
- Water: Public
- Utilities for property: Phone Available, Natural Gas Available, Electricity Available, Cable Available, Phone Connected, Natural Gas Connected, Cable Connected
Community & neighborhood
Location
- Region: Stevensville
Other
Other facts
- Listing terms: Cash,FHA,VA Loan,Conventional
- Road surface type: Paved
Price history
| Date | Event | Price |
|---|---|---|
| 6/16/2025 | Sold | $390,000-7.1%$129/sqft |
Source: | ||
| 5/1/2025 | Contingent | $419,900$139/sqft |
Source: | ||
| 4/21/2025 | Listed for sale | $419,900$139/sqft |
Source: | ||
Public tax history
| Year | Property taxes | Tax assessment |
|---|---|---|
| 2025 | $3,723 +4.9% | $183,600 +10.7% |
| 2024 | $3,548 | $165,800 +11.2% |
| 2023 | -- | $149,100 +6% |
Find assessor info on the county website
Neighborhood: 49127
Nearby schools
GreatSchools rating
- 9/10Roosevelt Elementary SchoolGrades: PK-5Distance: 0.6 mi
- 7/10Lakeshore Middle SchoolGrades: 6-8Distance: 1.3 mi
- 8/10Lakeshore High SchoolGrades: 9-12Distance: 1.1 mi

Get pre-qualified for a loan
At Zillow Home Loans, we can pre-qualify you in as little as 5 minutes with no impact to your credit score.An equal housing lender. NMLS #10287.


