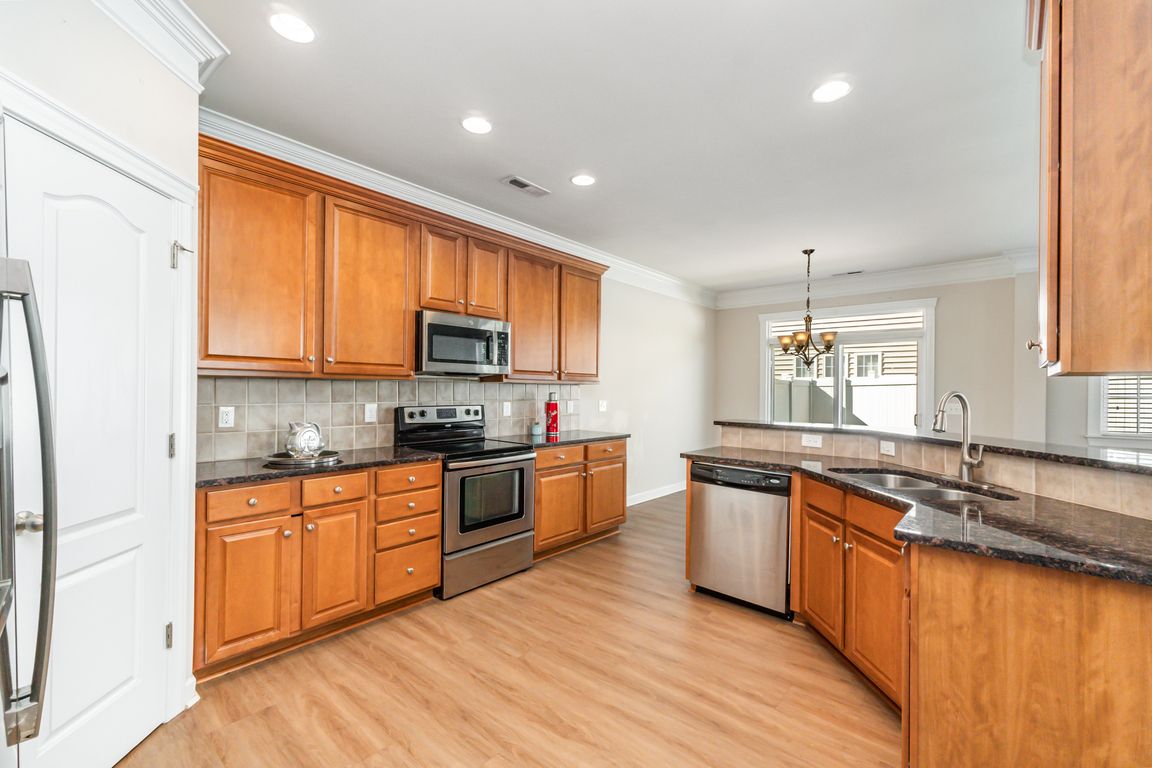
ActivePrice cut: $6K (11/5)
$479,000
3beds
1,954sqft
5520 Allison Ln, Charlotte, NC 28277
3beds
1,954sqft
Townhouse
Built in 2009
0.09 Acres
2 Attached garage spaces
$245 price/sqft
$265 monthly HOA fee
What's special
End-unit townhouseNeutral finishesPrivate backyardAmple counter spaceElegant detailsCommunity-maintained spacesOpen-concept floor plan
*Property qualifies for 100% financing + $20,000 in lender credits, reach out for more info!* Welcome to 5520 Allison Lane, a beautifully maintained end-unit townhouse nestled in the heart of Charlotte’s vibrant Stone Creek Crossing community. Built in 2009, this spacious three-bedroom, three-bath residence offers approximately 1,950 square feet of thoughtfully ...
- 35 days |
- 1,172 |
- 37 |
Source: Canopy MLS as distributed by MLS GRID,MLS#: 4292512
Travel times
Living Room
Kitchen
Bedroom
Zillow last checked: 8 hours ago
Listing updated: November 05, 2025 at 05:44am
Listing Provided by:
Abby Bjelac abby@redbudgroup.com,
Keller Williams South Park,
Trent Corbin,
Keller Williams South Park
Source: Canopy MLS as distributed by MLS GRID,MLS#: 4292512
Facts & features
Interior
Bedrooms & bathrooms
- Bedrooms: 3
- Bathrooms: 3
- Full bathrooms: 2
- 1/2 bathrooms: 1
Primary bedroom
- Level: Upper
Bedroom s
- Level: Upper
Bedroom s
- Level: Upper
Bathroom half
- Level: Main
Bathroom full
- Level: Upper
Bathroom full
- Level: Upper
Dining area
- Level: Main
Kitchen
- Level: Main
Living room
- Level: Main
Office
- Level: Main
Heating
- Forced Air, Natural Gas
Cooling
- Central Air
Appliances
- Included: Dishwasher, Disposal, Dryer, Electric Water Heater, Microwave, Refrigerator with Ice Maker, Washer
- Laundry: Laundry Room, Upper Level, Washer Hookup
Features
- Breakfast Bar
- Flooring: Carpet, Tile, Vinyl
- Doors: Insulated Door(s), Sliding Doors
- Windows: Insulated Windows
- Has basement: No
- Attic: Pull Down Stairs
- Fireplace features: Family Room, Gas Vented
Interior area
- Total structure area: 1,954
- Total interior livable area: 1,954 sqft
- Finished area above ground: 1,954
- Finished area below ground: 0
Video & virtual tour
Property
Parking
- Total spaces: 2
- Parking features: Driveway, Attached Garage, Garage on Main Level
- Attached garage spaces: 2
- Has uncovered spaces: Yes
Features
- Levels: Two
- Stories: 2
- Entry location: Main
- Pool features: Community
- Fencing: Back Yard,Fenced,Partial
Lot
- Size: 0.09 Acres
- Features: End Unit
Details
- Parcel number: 22944305
- Zoning: MX-1(INNOV)
- Special conditions: Standard
Construction
Type & style
- Home type: Townhouse
- Property subtype: Townhouse
Materials
- Brick Partial, Vinyl
- Foundation: Slab
Condition
- New construction: No
- Year built: 2009
Utilities & green energy
- Sewer: Public Sewer
- Water: City
- Utilities for property: Electricity Connected, Underground Power Lines, Underground Utilities
Community & HOA
Community
- Features: Sidewalks
- Security: Carbon Monoxide Detector(s), Smoke Detector(s)
- Subdivision: Sedona at Stone Creek Ranch
HOA
- Has HOA: Yes
- HOA fee: $265 monthly
- HOA name: CAMS
Location
- Region: Charlotte
Financial & listing details
- Price per square foot: $245/sqft
- Tax assessed value: $372,900
- Date on market: 10/4/2025
- Cumulative days on market: 35 days
- Listing terms: Cash,Conventional,FHA,VA Loan
- Electric utility on property: Yes
- Road surface type: Concrete, Paved