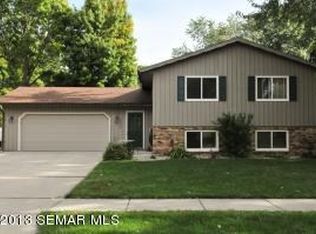Closed
$365,000
5520 25th Ave NW, Rochester, MN 55901
3beds
2,100sqft
Single Family Residence
Built in 1986
0.31 Acres Lot
$372,500 Zestimate®
$174/sqft
$1,607 Estimated rent
Home value
$372,500
$343,000 - $406,000
$1,607/mo
Zestimate® history
Loading...
Owner options
Explore your selling options
What's special
Tucked away on a generous 0.3+ acre lot, this charming 3 bed, 2 bath home offers just under 2,000 sq ft of thoughtfully designed living space—and the backyard is truly something special. With no neighbors directly behind, mature trees framing the view, and a fully fenced yard, you'll find peace, privacy, and plenty of room to play.
The oversized 2-car garage includes a handy bump-out for bikes, tools, or that hobby you've been meaning to start. Inside, cozy up around the lower-level fireplace or soak in the sunshine from your two-tiered deck—perfect for relaxing evenings, weekend BBQs, or letting the kids and pups run free.
Conveniently located with quick access to Hwy 52, nearby parks, and miles of trails, this is one of those rare finds that combines location, space, and lifestyle. Come see it before it's gone!
Zillow last checked: 8 hours ago
Listing updated: August 25, 2025 at 09:06am
Listed by:
Karl Rogers 507-884-6678,
Dwell Realty Group LLC
Bought with:
Alex Dergam-Larson
Counselor Realty of Rochester
Source: NorthstarMLS as distributed by MLS GRID,MLS#: 6740448
Facts & features
Interior
Bedrooms & bathrooms
- Bedrooms: 3
- Bathrooms: 2
- Full bathrooms: 2
Bedroom 1
- Level: Upper
- Area: 165 Square Feet
- Dimensions: 11x15
Bedroom 2
- Level: Upper
- Area: 121 Square Feet
- Dimensions: 11x11
Bedroom 3
- Level: Lower
- Area: 135 Square Feet
- Dimensions: 9x15
Bathroom
- Level: Upper
- Area: 50 Square Feet
- Dimensions: 10x5
Bathroom
- Level: Lower
- Area: 77 Square Feet
- Dimensions: 11x7
Other
- Level: Lower
- Area: 77 Square Feet
- Dimensions: 7x11
Dining room
- Level: Upper
- Area: 70 Square Feet
- Dimensions: 7x10
Family room
- Level: Lower
- Area: 360 Square Feet
- Dimensions: 15x24
Foyer
- Level: Main
- Area: 42 Square Feet
- Dimensions: 6x7
Kitchen
- Level: Upper
- Area: 110 Square Feet
- Dimensions: 11x10
Laundry
- Level: Lower
- Area: 121 Square Feet
- Dimensions: 11x11
Living room
- Level: Upper
- Area: 315 Square Feet
- Dimensions: 15x21
Heating
- Forced Air
Cooling
- Central Air
Appliances
- Included: Dishwasher, Disposal, Microwave, Range, Refrigerator
Features
- Basement: Block,Crawl Space,Daylight,Finished,Full
- Number of fireplaces: 1
- Fireplace features: Gas
Interior area
- Total structure area: 2,100
- Total interior livable area: 2,100 sqft
- Finished area above ground: 1,112
- Finished area below ground: 840
Property
Parking
- Total spaces: 2
- Parking features: Attached, Concrete, Garage Door Opener
- Attached garage spaces: 2
- Has uncovered spaces: Yes
Accessibility
- Accessibility features: None
Features
- Levels: Multi/Split
- Patio & porch: Deck, Patio
Lot
- Size: 0.31 Acres
- Dimensions: 85 x 182 x 60 x 194
- Features: Near Public Transit, Irregular Lot, Many Trees
Details
- Additional structures: Storage Shed
- Foundation area: 988
- Parcel number: 740944003325
- Zoning description: Residential-Single Family
Construction
Type & style
- Home type: SingleFamily
- Property subtype: Single Family Residence
Materials
- Vinyl Siding, Block
- Roof: Asphalt
Condition
- Age of Property: 39
- New construction: No
- Year built: 1986
Utilities & green energy
- Gas: Natural Gas
- Sewer: City Sewer/Connected
- Water: City Water/Connected
Community & neighborhood
Location
- Region: Rochester
- Subdivision: Cascade Ridge Sub
HOA & financial
HOA
- Has HOA: No
Price history
| Date | Event | Price |
|---|---|---|
| 8/22/2025 | Sold | $365,000+4.3%$174/sqft |
Source: | ||
| 6/22/2025 | Pending sale | $349,900$167/sqft |
Source: | ||
| 6/21/2025 | Listed for sale | $349,900+107%$167/sqft |
Source: | ||
| 4/16/2015 | Sold | $169,000-0.5%$80/sqft |
Source: | ||
| 2/25/2015 | Listed for sale | $169,900-4.3%$81/sqft |
Source: RE/MAX Results #4059940 Report a problem | ||
Public tax history
| Year | Property taxes | Tax assessment |
|---|---|---|
| 2025 | $4,078 +13.3% | $297,500 +3.3% |
| 2024 | $3,600 | $288,100 +1.3% |
| 2023 | -- | $284,300 +5.6% |
Find assessor info on the county website
Neighborhood: 55901
Nearby schools
GreatSchools rating
- 6/10Overland Elementary SchoolGrades: PK-5Distance: 0.6 mi
- 3/10Dakota Middle SchoolGrades: 6-8Distance: 2.5 mi
- 8/10Century Senior High SchoolGrades: 8-12Distance: 4.3 mi
Schools provided by the listing agent
- Elementary: Overland
- Middle: Dakota
- High: Century
Source: NorthstarMLS as distributed by MLS GRID. This data may not be complete. We recommend contacting the local school district to confirm school assignments for this home.
Get a cash offer in 3 minutes
Find out how much your home could sell for in as little as 3 minutes with a no-obligation cash offer.
Estimated market value$372,500
Get a cash offer in 3 minutes
Find out how much your home could sell for in as little as 3 minutes with a no-obligation cash offer.
Estimated market value
$372,500
