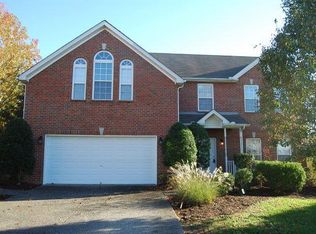Former Model Home rec'd "Craftsmanship Award" w/Rounded Wall Corners, Remote Controlled Skylights, Sound In Rooms, Unbelievable Fully Finished Garage w/AC, Sound, Insulated (see Video) NEW EVERYTHING! Paint Thruout, Laminate & Frieze Carpet. Looks across Treed Area & Percy Priest Lake (see Drone Video). Huge Parking Area & Fenced Backyard.
This property is off market, which means it's not currently listed for sale or rent on Zillow. This may be different from what's available on other websites or public sources.
