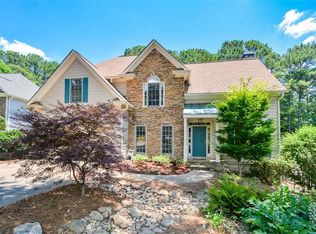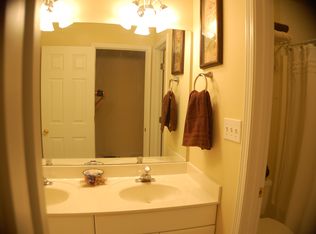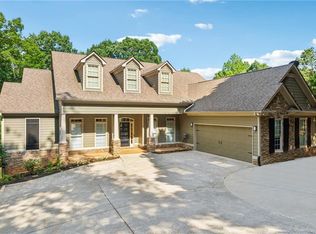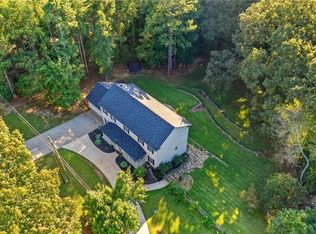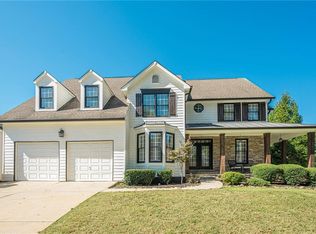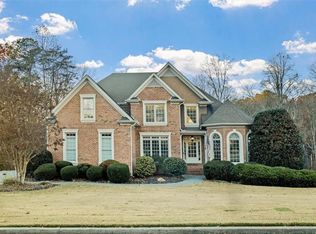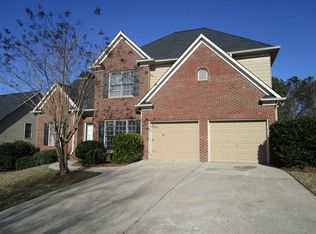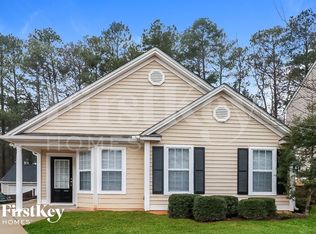This stunning home offers the perfect blend of luxury and comfort, featuring an impressive in-law suite with its own kitchen, full bathroom, and private front entrance, perfect for guests or family members. The main living area boasts an expansive island kitchen, ideal for cooking and entertaining. The double garage provides ample parking and storage space. Upstairs, the spacious master bedroom is a serene retreat, complete with a double shower and double walk-in closets, as well as the convenience of laundry facilities on the second floor. The fully finished basement adds even more living space, featuring a full bathroom, laundry room, and a kitchenette equipped with a microwave, oven, wine cooler, and dishwasher. The beautifully fenced backyard provides a private and secure outdoor space, perfect for relaxation and entertainment, and the expansive deck is ideal for hosting gatherings or simply enjoying the fresh air. With its thoughtful design and abundance of amenities, this incredible home has something for everyone.
Pending
$789,000
552 Steels Bridge Rd, Canton, GA 30114
6beds
5,485sqft
Est.:
Single Family Residence, Residential
Built in 2006
1.75 Acres Lot
$-- Zestimate®
$144/sqft
$-- HOA
What's special
- 306 days |
- 230 |
- 10 |
Zillow last checked: 8 hours ago
Listing updated: February 06, 2026 at 12:07pm
Listing Provided by:
Marianna Motta Riveiro,
Virtual Properties Realty.com 770-495-5050
Source: FMLS GA,MLS#: 7564737
Facts & features
Interior
Bedrooms & bathrooms
- Bedrooms: 6
- Bathrooms: 6
- Full bathrooms: 5
- 1/2 bathrooms: 1
- Main level bathrooms: 1
- Main level bedrooms: 1
Rooms
- Room types: Other
Primary bedroom
- Features: Other
- Level: Other
Bedroom
- Features: Other
Primary bathroom
- Features: Double Vanity, Double Shower, Soaking Tub
Dining room
- Features: Seats 12+
Kitchen
- Features: Cabinets White, Kitchen Island
Heating
- Central, Heat Pump
Cooling
- Electric
Appliances
- Included: Dishwasher, Electric Water Heater, Microwave, Electric Cooktop, Electric Oven
- Laundry: In Basement, Upper Level
Features
- High Ceilings 9 ft Main, High Ceilings 9 ft Upper, High Ceilings 9 ft Lower
- Flooring: Hardwood, Luxury Vinyl
- Windows: Insulated Windows
- Basement: Full,Interior Entry
- Number of fireplaces: 1
- Fireplace features: Family Room
- Common walls with other units/homes: No One Below
Interior area
- Total structure area: 5,485
- Total interior livable area: 5,485 sqft
- Finished area above ground: 3,962
- Finished area below ground: 1,523
Property
Parking
- Total spaces: 2
- Parking features: Driveway
- Has uncovered spaces: Yes
Accessibility
- Accessibility features: None
Features
- Levels: Three Or More
- Patio & porch: Deck, Patio
- Exterior features: Private Yard
- Pool features: None
- Spa features: None
- Fencing: Back Yard
- Has view: Yes
- View description: Trees/Woods
- Waterfront features: None
- Body of water: None
Lot
- Size: 1.75 Acres
- Features: Back Yard, Level
Details
- Additional structures: None
- Parcel number: 15N02 037 B
- Other equipment: None
- Horse amenities: None
Construction
Type & style
- Home type: SingleFamily
- Architectural style: Traditional
- Property subtype: Single Family Residence, Residential
Materials
- Vinyl Siding
- Foundation: Concrete Perimeter
- Roof: Shingle
Condition
- Resale
- New construction: No
- Year built: 2006
Utilities & green energy
- Electric: Other
- Sewer: Public Sewer
- Water: Public
- Utilities for property: Electricity Available, Water Available
Green energy
- Energy efficient items: Appliances
- Energy generation: None
Community & HOA
Community
- Features: None
- Security: Smoke Detector(s)
- Subdivision: None
HOA
- Has HOA: No
Location
- Region: Canton
Financial & listing details
- Price per square foot: $144/sqft
- Tax assessed value: $505,000
- Annual tax amount: $8,113
- Date on market: 4/22/2025
- Cumulative days on market: 266 days
- Electric utility on property: Yes
- Road surface type: Gravel
Estimated market value
Not available
Estimated sales range
Not available
$4,116/mo
Price history
Price history
| Date | Event | Price |
|---|---|---|
| 2/4/2026 | Pending sale | $789,000$144/sqft |
Source: | ||
| 9/19/2025 | Price change | $789,000-0.8%$144/sqft |
Source: | ||
| 8/15/2025 | Price change | $795,000-1.2%$145/sqft |
Source: | ||
| 7/4/2025 | Price change | $805,000-2.4%$147/sqft |
Source: | ||
| 6/6/2025 | Price change | $825,000-0.6%$150/sqft |
Source: | ||
| 5/17/2025 | Price change | $830,000-0.6%$151/sqft |
Source: | ||
| 4/23/2025 | Listed for sale | $835,000+103.7%$152/sqft |
Source: | ||
| 12/9/2024 | Sold | $410,000-3.5%$75/sqft |
Source: | ||
| 11/19/2024 | Pending sale | $425,000$77/sqft |
Source: | ||
| 11/15/2024 | Listed for sale | $425,000+24.3%$77/sqft |
Source: | ||
| 4/26/2017 | Sold | $342,000$62/sqft |
Source: | ||
Public tax history
Public tax history
| Year | Property taxes | Tax assessment |
|---|---|---|
| 2025 | $5,303 -35.3% | $202,000 -35.3% |
| 2024 | $8,199 -1.2% | $312,200 -1.2% |
| 2023 | $8,301 +37.4% | $315,840 +37.4% |
| 2022 | $6,041 +32.2% | $229,840 +42.8% |
| 2021 | $4,569 +11.5% | $160,960 +11.6% |
| 2020 | $4,097 +3.3% | $144,200 +3.3% |
| 2019 | $3,968 +4.3% | $139,640 -58% |
| 2018 | $3,805 +13.1% | $332,700 +14% |
| 2017 | $3,363 +7.8% | $291,800 +8.9% |
| 2016 | $3,121 | $268,000 |
Find assessor info on the county website
BuyAbility℠ payment
Est. payment
$4,177/mo
Principal & interest
$3671
Property taxes
$506
Climate risks
Neighborhood: 30114
Nearby schools
GreatSchools rating
- 7/10Sixes Elementary SchoolGrades: PK-5Distance: 0.9 mi
- 7/10Freedom Middle SchoolGrades: 6-8Distance: 2.4 mi
- 9/10Woodstock High SchoolGrades: 9-12Distance: 5.5 mi
Schools provided by the listing agent
- Elementary: Sixes
- Middle: Freedom - Cherokee
- High: Woodstock
Source: FMLS GA. This data may not be complete. We recommend contacting the local school district to confirm school assignments for this home.
