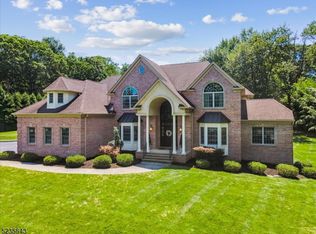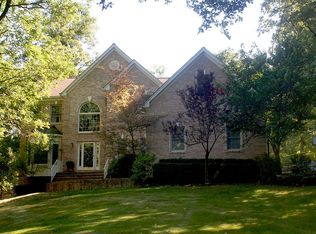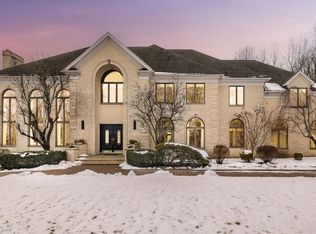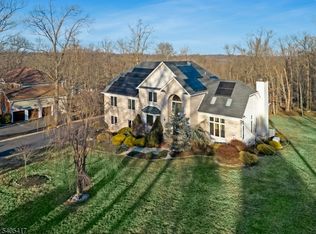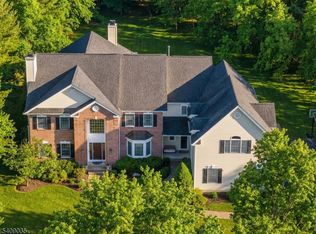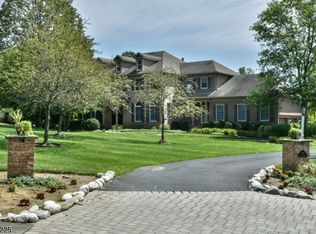Exquisite 6 bedroom, 5.1 bath, 4 car garage, Custom Colonial home that features timeless architecture & design, with no detail overlooked. Natural sunlight floods the property creating a bright & airy living space throughout. The crown jewel of the home is the breathtaking entryway that is highlighted by a palatial like staircase and artisan wood trim finishes. A rare 1st floor primary suite boasts a fireplace, vaulted ceilings, multiple closets, a private entrance to an exterior patio space, laundry room, and a spa like ensuite- complete with its own 2 person jacuzzi tub, multiple vanities, and a stand up shower. An oversized gourmet kitchen presents with bespoke cabinets, granite countertops, state of the art stainless steel appliances, a massive prep island, a fireplace and an expansive eat-in kitchen area encased in windows. The 1st floor office and full bath offer an ideal work from home space, or guest suite. Dual staircases lead to the upper level where all bedrooms have en suite baths. A fully fenced-in backyard allows for multiple places to unwind and enjoy the natural surroundings of the property, among its 3 patio spaces, as well as a fully screened-in porch. Elevated and refined living in the hills of the Watchung Mountains. Conveniently located to shopping and major highways. Close to Warren.
Under contract
$1,989,000
552 Stangle Rd, Bridgewater Twp., NJ 08836
6beds
--sqft
Est.:
Single Family Residence
Built in 2003
1.26 Acres Lot
$-- Zestimate®
$--/sqft
$-- HOA
What's special
Dual staircasesPalatial like staircaseMassive prep islandArtisan wood trim finishesOversized gourmet kitchenBespoke cabinetsFully fenced-in backyard
- 82 days |
- 229 |
- 1 |
Zillow last checked: 9 hours ago
Listing updated: December 17, 2025 at 01:02am
Listed by:
Siu Y. Wong 908-581-9593,
Kl Sotheby's Int'l. Realty
Source: GSMLS,MLS#: 3998756
Facts & features
Interior
Bedrooms & bathrooms
- Bedrooms: 6
- Bathrooms: 6
- Full bathrooms: 5
- 1/2 bathrooms: 1
Primary bedroom
- Description: 1st Floor, Fireplace, Full Bath, Walk-In Closet
Bedroom 1
- Level: First
- Area: 336
- Dimensions: 21 x 16
Bedroom 2
- Level: Second
- Area: 289
- Dimensions: 17 x 17
Bedroom 3
- Level: Second
- Area: 196
- Dimensions: 14 x 14
Bedroom 4
- Level: Second
- Area: 210
- Dimensions: 15 x 14
Primary bathroom
- Features: Stall Shower
Dining room
- Level: First
- Area: 289
- Dimensions: 17 x 17
Family room
- Level: First
- Area: 504
- Dimensions: 28 x 18
Kitchen
- Features: Kitchen Island, Eat-in Kitchen, Pantry
- Level: First
- Area: 693
- Dimensions: 33 x 21
Living room
- Level: First
- Area: 448
- Dimensions: 28 x 16
Basement
- Features: Utility Room
Heating
- 4+ Units, Forced Air, Natural Gas
Cooling
- 4+ Units, Central Air
Appliances
- Included: Carbon Monoxide Detector, Dishwasher, Dryer, Kitchen Exhaust Fan, Microwave, Range/Oven-Gas, Refrigerator, Self Cleaning Oven, Washer, Gas Water Heater
Features
- Bedroom, Rec Room
- Flooring: Tile, Wood
- Windows: Thermal Windows/Doors, Shades
- Basement: Yes,Full,Unfinished,Sump Pump
- Number of fireplaces: 2
- Fireplace features: Bedroom 1, Family Room, Master Bedroom
Property
Parking
- Total spaces: 4
- Parking features: 2 Car Width, Asphalt, Attached Garage, Garage Door Opener, Oversized
- Attached garage spaces: 4
Features
- Patio & porch: Patio, Screened Patio/Porch
- Has spa: Yes
- Spa features: Bath
- Fencing: Metal Fence
Lot
- Size: 1.26 Acres
- Dimensions: 1.26 AC
- Features: Open Lot
Details
- Parcel number: 2706008120000000480000
Construction
Type & style
- Home type: SingleFamily
- Architectural style: Colonial,Custom Home
- Property subtype: Single Family Residence
Materials
- Brick
- Roof: Asphalt Shingle
Condition
- Year built: 2003
Utilities & green energy
- Gas: Gas-Natural
- Sewer: Public Sewer
- Water: Public
- Utilities for property: Underground Utilities, Electricity Connected, Natural Gas Connected, Cable Available, Garbage Extra Charge
Community & HOA
Community
- Security: Carbon Monoxide Detector
- Subdivision: Martinsville
Location
- Region: Martinsville
Financial & listing details
- Tax assessed value: $1,969,000
- Annual tax amount: $41,582
- Date on market: 11/20/2025
- Ownership type: Fee Simple
- Electric utility on property: Yes
Estimated market value
Not available
Estimated sales range
Not available
Not available
Price history
Price history
| Date | Event | Price |
|---|---|---|
| 12/17/2025 | Pending sale | $1,989,000 |
Source: | ||
| 11/20/2025 | Listed for sale | $1,989,000 |
Source: | ||
| 11/2/2025 | Listing removed | $1,989,000 |
Source: | ||
| 10/6/2025 | Listed for sale | $1,989,000 |
Source: | ||
| 10/4/2025 | Listing removed | $1,989,000 |
Source: | ||
Public tax history
Public tax history
| Year | Property taxes | Tax assessment |
|---|---|---|
| 2025 | $37,884 -7.8% | $1,969,000 -7.8% |
| 2024 | $41,070 +5.9% | $2,134,600 +9.2% |
| 2023 | $38,795 +18.2% | $1,955,400 +12.8% |
Find assessor info on the county website
BuyAbility℠ payment
Est. payment
$13,789/mo
Principal & interest
$9927
Property taxes
$3166
Home insurance
$696
Climate risks
Neighborhood: Martinsville
Nearby schools
GreatSchools rating
- 9/10Crim Elementary SchoolGrades: PK-4Distance: 3.2 mi
- 7/10Bridgewater-Raritan Middle SchoolGrades: 7-8Distance: 2.9 mi
- 7/10Bridgewater Raritan High SchoolGrades: 9-12Distance: 5.3 mi
- Loading
