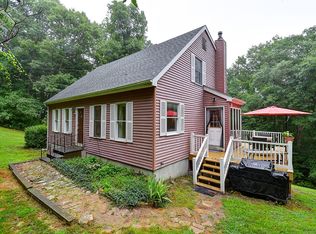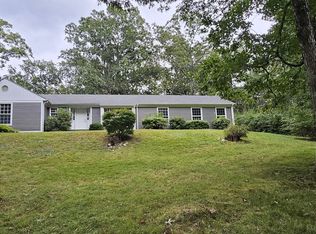Sold for $345,000 on 09/03/25
$345,000
552 Squaw Rock Road, Plainfield, CT 06354
3beds
1,732sqft
Single Family Residence
Built in 1987
6.55 Acres Lot
$351,100 Zestimate®
$199/sqft
$2,605 Estimated rent
Home value
$351,100
$316,000 - $390,000
$2,605/mo
Zestimate® history
Loading...
Owner options
Explore your selling options
What's special
Step over the RI and Mass line and check out this Cape on 6.55 ACRES great for dirt bikes, 4 wheelers or animals! HEATED Garage to spend the Winter evenings. BEAUTIFUL NEW white shaker cabinets and GORGEOUS GRANITE counters w/ STAINLESS appliances open to dining area with slider to WRAP AROUND DECK that has a view of the valley. FIREPLACE living room and 1 st floor bedroom next to large bathroom w/ double vanity NEW GRANITE counter, jetted soaking tub and stand up shower. NEW CARPET on stairs and bedrooms. One has DOUBLE closets for storage the PRIMARY has a balcony for your morning coffee, large closet and bathroom w/ shower and vanity with GRANITE. WALKOUT basement has alot of space you can finish w/ DOUBLE OIL TANKS ,updated electrical, boiler and hot water heater. Driveway is steep but great for Jeeps, Broncos, Trucks or anything 4 wheel drive also has plenty of parking at the top for multiple vehicles. Many possibilities with the sloping land so bring your backhoe and tractor! Fall view is beautiful when the leaves are changing. Close to RI, Mass and Rte 6.
Zillow last checked: 8 hours ago
Listing updated: September 03, 2025 at 12:46pm
Listed by:
Christine Johnson 860-803-5915,
RE/MAX One 860-444-7362,
Christopher Harrington 860-377-8919,
RE/MAX One
Bought with:
Christine Costa, REB.0794915
Kazantzis Real Estate, LLC
Source: Smart MLS,MLS#: 24117912
Facts & features
Interior
Bedrooms & bathrooms
- Bedrooms: 3
- Bathrooms: 2
- Full bathrooms: 2
Primary bedroom
- Features: Balcony/Deck, Full Bath, Sliders, Wall/Wall Carpet
- Level: Upper
Bedroom
- Level: Upper
Bedroom
- Level: Main
Dining room
- Level: Main
Living room
- Level: Main
Heating
- Hot Water, Oil
Cooling
- None
Appliances
- Included: Oven/Range, Microwave, Refrigerator, Dishwasher, Water Heater
Features
- Open Floorplan
- Basement: Full
- Attic: Access Via Hatch
- Number of fireplaces: 1
Interior area
- Total structure area: 1,732
- Total interior livable area: 1,732 sqft
- Finished area above ground: 1,732
Property
Parking
- Total spaces: 1
- Parking features: Detached
- Garage spaces: 1
Features
- Patio & porch: Deck
Lot
- Size: 6.55 Acres
- Features: Few Trees, Sloped
Details
- Parcel number: 1701338
- Zoning: RA60
Construction
Type & style
- Home type: SingleFamily
- Architectural style: Cape Cod
- Property subtype: Single Family Residence
Materials
- Vinyl Siding
- Foundation: Concrete Perimeter
- Roof: Asphalt
Condition
- New construction: No
- Year built: 1987
Utilities & green energy
- Sewer: Septic Tank
- Water: Well
Community & neighborhood
Location
- Region: Moosup
Price history
| Date | Event | Price |
|---|---|---|
| 9/3/2025 | Sold | $345,000+15%$199/sqft |
Source: | ||
| 8/14/2025 | Pending sale | $299,900$173/sqft |
Source: | ||
| 8/13/2025 | Listed for sale | $299,900-16.7%$173/sqft |
Source: | ||
| 8/7/2025 | Listing removed | $359,900$208/sqft |
Source: | ||
| 6/3/2025 | Listed for sale | $359,900+50%$208/sqft |
Source: | ||
Public tax history
| Year | Property taxes | Tax assessment |
|---|---|---|
| 2025 | $5,541 +2.4% | $234,690 |
| 2024 | $5,410 +0.5% | $234,690 |
| 2023 | $5,384 -25.6% | $234,690 -0.9% |
Find assessor info on the county website
Neighborhood: 06354
Nearby schools
GreatSchools rating
- 4/10Moosup Elementary SchoolGrades: K-3Distance: 2.3 mi
- 4/10Plainfield Central Middle SchoolGrades: 6-8Distance: 5.7 mi
- 2/10Plainfield High SchoolGrades: 9-12Distance: 2.3 mi
Schools provided by the listing agent
- High: Plainfield
Source: Smart MLS. This data may not be complete. We recommend contacting the local school district to confirm school assignments for this home.

Get pre-qualified for a loan
At Zillow Home Loans, we can pre-qualify you in as little as 5 minutes with no impact to your credit score.An equal housing lender. NMLS #10287.
Sell for more on Zillow
Get a free Zillow Showcase℠ listing and you could sell for .
$351,100
2% more+ $7,022
With Zillow Showcase(estimated)
$358,122
