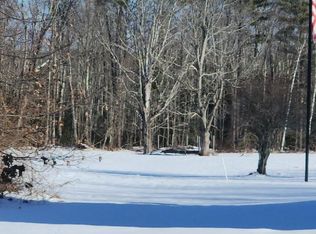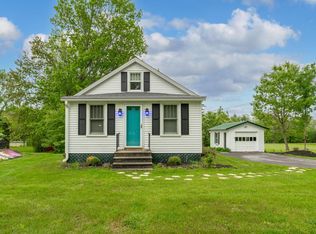How About A New Home For The New Year! Opportunity is knocking.... Come open the door to 552 Salmon Falls Road! Featuring...... Large Level Lot perfect for all outdoor activities! This classic cape is nicely maintained and located mere minutes from all major routes, a commuter's dream! Easy access to nearby amenities including shopping, dining, golf and not far from Baxter Lake where swimming, hiking & fishing adventures await! Noteworthy; Updated Bath, New Flooring, New Doors, New Staircase, Updated Lighting, Freshly Painted Walls & Kitchen Cabinetry along with many other nice surprises! Deck/composite (16x12) off Breezeway, plenty of Storage within 2 Car Garage, Wood Stove in basement, Wood Fireplace in living room and great space for expansion in unfinished walk out basement. Imagine the possibilities! Schedule your tour today.
This property is off market, which means it's not currently listed for sale or rent on Zillow. This may be different from what's available on other websites or public sources.

