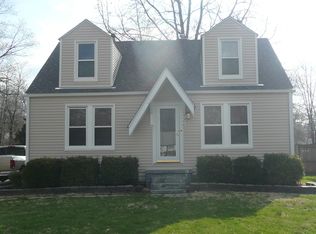Closed
Listing Provided by:
Lacey G Dore 618-973-2576,
Re/Max Signature Properties,
Brent Dore 618-973-2069,
Re/Max Signature Properties
Bought with: Coldwell Banker Brown Realtors
$116,000
552 Saint Clair Rd, Fairview Heights, IL 62208
2beds
930sqft
Single Family Residence
Built in 1940
10,018.8 Square Feet Lot
$121,100 Zestimate®
$125/sqft
$1,500 Estimated rent
Home value
$121,100
$108,000 - $137,000
$1,500/mo
Zestimate® history
Loading...
Owner options
Explore your selling options
What's special
What a nice find in Fairview Heights!! Private setting, surrounded by no-thru streets. Situated on corner lot with large fenced backyard. This 2 bed / 1 bath Ranch style home is move in ready. Spacious living room leads into dining room that has access to tree lined, private backyard with BRAND NEW DECK Sept 2024. Kitchen has island, appliances are included. Enclosed porch adds extra space/storage. Full basement. 1-car detached garage. Home has passed city occupancy inspection. Buyer to verify all information.
Zillow last checked: 8 hours ago
Listing updated: April 28, 2025 at 05:35pm
Listing Provided by:
Lacey G Dore 618-973-2576,
Re/Max Signature Properties,
Brent Dore 618-973-2069,
Re/Max Signature Properties
Bought with:
Chad C Davis, 471.022112
Coldwell Banker Brown Realtors
Source: MARIS,MLS#: 24058039 Originating MLS: Southwestern Illinois Board of REALTORS
Originating MLS: Southwestern Illinois Board of REALTORS
Facts & features
Interior
Bedrooms & bathrooms
- Bedrooms: 2
- Bathrooms: 1
- Full bathrooms: 1
- Main level bathrooms: 1
- Main level bedrooms: 2
Bedroom
- Features: Floor Covering: Carpeting
- Level: Main
- Area: 169
- Dimensions: 13x13
Bedroom
- Features: Floor Covering: Laminate
- Level: Main
- Area: 90
- Dimensions: 6x15
Bathroom
- Features: Floor Covering: Vinyl
- Level: Main
- Area: 48
- Dimensions: 6x8
Dining room
- Features: Floor Covering: Laminate
- Level: Main
- Area: 192
- Dimensions: 12x16
Kitchen
- Features: Floor Covering: Laminate
- Level: Main
- Area: 143
- Dimensions: 13x11
Living room
- Features: Floor Covering: Carpeting
- Level: Main
- Area: 180
- Dimensions: 12x15
Other
- Features: Floor Covering: Vinyl
- Level: Main
- Area: 35
- Dimensions: 7x5
Heating
- Forced Air, Natural Gas
Cooling
- Central Air, Electric
Appliances
- Included: Dishwasher, Electric Range, Electric Oven, Refrigerator, Gas Water Heater
Features
- Kitchen Island, Separate Dining
- Basement: Full,Partially Finished,Sump Pump,Walk-Up Access
- Has fireplace: No
- Fireplace features: None
Interior area
- Total structure area: 930
- Total interior livable area: 930 sqft
- Finished area above ground: 930
- Finished area below ground: 0
Property
Parking
- Total spaces: 1
- Parking features: Detached, Garage, Garage Door Opener
- Garage spaces: 1
Features
- Levels: One
- Patio & porch: Deck
Lot
- Size: 10,018 sqft
- Dimensions: 50 x 200
- Features: Corner Lot
Details
- Additional structures: Shed(s)
- Parcel number: 0329.0309014
- Special conditions: Standard
Construction
Type & style
- Home type: SingleFamily
- Architectural style: Other
- Property subtype: Single Family Residence
Materials
- Vinyl Siding
Condition
- Year built: 1940
Utilities & green energy
- Sewer: Public Sewer
- Water: Public
Community & neighborhood
Location
- Region: Fairview Heights
- Subdivision: Other
Other
Other facts
- Listing terms: Cash,Conventional,FHA,VA Loan,Assumable
- Ownership: Private
- Road surface type: Gravel
Price history
| Date | Event | Price |
|---|---|---|
| 12/6/2024 | Sold | $116,000-3.3%$125/sqft |
Source: | ||
| 10/24/2024 | Pending sale | $119,900$129/sqft |
Source: | ||
| 9/26/2024 | Price change | $119,900-4%$129/sqft |
Source: | ||
| 9/17/2024 | Listed for sale | $124,900+30.1%$134/sqft |
Source: | ||
| 9/17/2021 | Sold | $96,000+3.8%$103/sqft |
Source: | ||
Public tax history
| Year | Property taxes | Tax assessment |
|---|---|---|
| 2023 | $2,526 +13.5% | $29,783 +15.9% |
| 2022 | $2,225 +4.7% | $25,688 +5.4% |
| 2021 | $2,124 +1.7% | $24,382 +1.9% |
Find assessor info on the county website
Neighborhood: 62208
Nearby schools
GreatSchools rating
- 4/10Grant Middle SchoolGrades: 5-8Distance: 0.3 mi
- NACenter for Academic & Vocational Excellence (The Cave)Grades: 9-12Distance: 3.9 mi
- 8/10Illini Elementary SchoolGrades: PK-4Distance: 1.7 mi
Schools provided by the listing agent
- Elementary: Grant Dist 110
- Middle: Grant Dist 110
- High: Belleville High School-East
Source: MARIS. This data may not be complete. We recommend contacting the local school district to confirm school assignments for this home.

Get pre-qualified for a loan
At Zillow Home Loans, we can pre-qualify you in as little as 5 minutes with no impact to your credit score.An equal housing lender. NMLS #10287.
Sell for more on Zillow
Get a free Zillow Showcase℠ listing and you could sell for .
$121,100
2% more+ $2,422
With Zillow Showcase(estimated)
$123,522