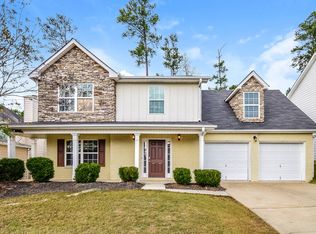Closed
$330,000
552 S Fortune Way, Dallas, GA 30157
3beds
2,073sqft
Single Family Residence
Built in 2005
6,098.4 Square Feet Lot
$329,300 Zestimate®
$159/sqft
$1,930 Estimated rent
Home value
$329,300
$296,000 - $366,000
$1,930/mo
Zestimate® history
Loading...
Owner options
Explore your selling options
What's special
Welcome home to this lovely and spacious 3 bed 2 and a half bath home in the desirable Kismet at Vista Lake Subdivision! Home features a two story fireside family room open to the eat in kitchen. Separate dining room for entertaining. Upstairs you will find a spacious main bedroom with sitting area and ensuite bath. Secondary bedrooms feature a trey ceiling to add style. Home sits on a level lot with backyard and patio to enjoy your morning coffee. Subdivision amenities include walking trail, clubhouse, playgrounds, pool, and tennis courts! Come check out this home today!
Zillow last checked: 8 hours ago
Listing updated: November 24, 2025 at 01:20pm
Listed by:
Leah Gomez 404-597-1264,
RB Realty
Bought with:
Carolyn Fern, 332938
BHHS Georgia Properties
Source: GAMLS,MLS#: 10489187
Facts & features
Interior
Bedrooms & bathrooms
- Bedrooms: 3
- Bathrooms: 3
- Full bathrooms: 2
- 1/2 bathrooms: 1
Kitchen
- Features: Breakfast Bar, Pantry
Heating
- Central, Natural Gas
Cooling
- Ceiling Fan(s), Central Air
Appliances
- Included: Dishwasher, Microwave, Oven/Range (Combo), Stainless Steel Appliance(s)
- Laundry: Other
Features
- High Ceilings, Double Vanity, Soaking Tub, Separate Shower, Tray Ceiling(s), Walk-In Closet(s)
- Flooring: Carpet, Vinyl, Tile
- Windows: Double Pane Windows
- Basement: None
- Attic: Pull Down Stairs
- Number of fireplaces: 1
- Fireplace features: Family Room, Factory Built
Interior area
- Total structure area: 2,073
- Total interior livable area: 2,073 sqft
- Finished area above ground: 2,073
- Finished area below ground: 0
Property
Parking
- Total spaces: 2
- Parking features: Garage Door Opener, Garage, Kitchen Level
- Has garage: Yes
Features
- Levels: Two
- Stories: 2
- Patio & porch: Patio, Porch
- Exterior features: Other
Lot
- Size: 6,098 sqft
- Features: Level
Details
- Parcel number: 58813
- Special conditions: Investor Owned,No Disclosure
Construction
Type & style
- Home type: SingleFamily
- Architectural style: Traditional
- Property subtype: Single Family Residence
Materials
- Stone, Other
- Roof: Composition
Condition
- Updated/Remodeled
- New construction: No
- Year built: 2005
Utilities & green energy
- Sewer: Public Sewer
- Water: Public
- Utilities for property: Cable Available, Electricity Available, Natural Gas Available
Community & neighborhood
Security
- Security features: Carbon Monoxide Detector(s), Smoke Detector(s)
Community
- Community features: Playground, Pool, Tennis Court(s), Clubhouse
Location
- Region: Dallas
- Subdivision: Kismet At Vista Lake
HOA & financial
HOA
- Has HOA: Yes
- HOA fee: $844 annually
- Services included: Maintenance Grounds, Swimming, Tennis
Other
Other facts
- Listing agreement: Exclusive Right To Sell
Price history
| Date | Event | Price |
|---|---|---|
| 11/20/2025 | Sold | $330,000+1.5%$159/sqft |
Source: | ||
| 11/1/2025 | Pending sale | $325,000$157/sqft |
Source: | ||
| 10/28/2025 | Listing removed | $2,000$1/sqft |
Source: Zillow Rentals Report a problem | ||
| 10/21/2025 | Price change | $2,000-13%$1/sqft |
Source: Zillow Rentals Report a problem | ||
| 10/20/2025 | Price change | $325,000-1.4%$157/sqft |
Source: | ||
Public tax history
| Year | Property taxes | Tax assessment |
|---|---|---|
| 2025 | $4,115 +4.8% | $131,864 +7.1% |
| 2024 | $3,927 +3.6% | $123,136 -1.8% |
| 2023 | $3,791 -10.1% | $125,352 -1.2% |
Find assessor info on the county website
Neighborhood: 30157
Nearby schools
GreatSchools rating
- 4/10Lillian C. Poole Elementary SchoolGrades: PK-5Distance: 2.2 mi
- 5/10Herschel Jones Middle SchoolGrades: 6-8Distance: 2.9 mi
- 4/10Paulding County High SchoolGrades: 9-12Distance: 3.4 mi
Schools provided by the listing agent
- Elementary: Poole
- Middle: Herschel Jones
- High: Paulding County
Source: GAMLS. This data may not be complete. We recommend contacting the local school district to confirm school assignments for this home.
Get a cash offer in 3 minutes
Find out how much your home could sell for in as little as 3 minutes with a no-obligation cash offer.
Estimated market value$329,300
Get a cash offer in 3 minutes
Find out how much your home could sell for in as little as 3 minutes with a no-obligation cash offer.
Estimated market value
$329,300
