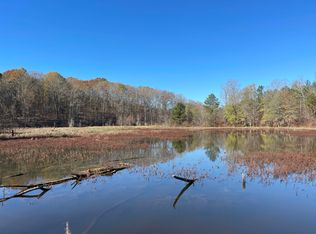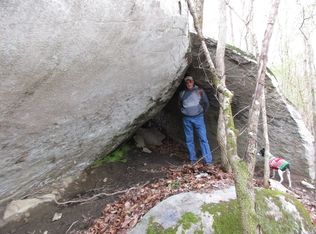Private and secluded. 9+ acres on paved road. Open and wooded land provides plenty of room for gardening or play space for children. 3Br/2Ba, large living room with stone fireplace and balcony. kitchen with custom cabinets, stainless appliances and and breakfast area. Nice sized master with wall insert fireplace, walk in closet, tub and shower. One level over a full daylight basement which is stubbed for bath. The house has a recently installed water filtration system and hvac is approx 2 yrs old. So much potential for a wonderful family home!! Home is being Sold As-Is.
This property is off market, which means it's not currently listed for sale or rent on Zillow. This may be different from what's available on other websites or public sources.

