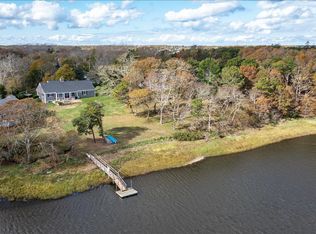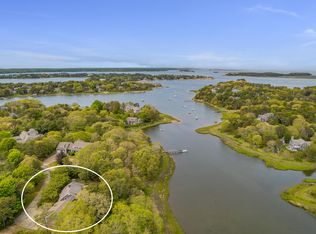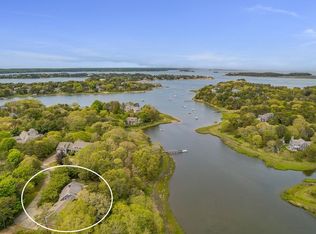Sold for $1,315,000 on 10/21/25
$1,315,000
552 Orleans Road, North Chatham, MA 02650
3beds
1,144sqft
Single Family Residence
Built in 1978
0.46 Acres Lot
$1,327,200 Zestimate®
$1,149/sqft
$2,592 Estimated rent
Home value
$1,327,200
$1.22M - $1.45M
$2,592/mo
Zestimate® history
Loading...
Owner options
Explore your selling options
What's special
Chatham's Best-Priced Waterfront Home! Enjoy lovely views of Frost Fish Creek from this charming North Chatham residence, offering three bedrooms and three beautifully remodeled bathrooms. Whether you're looking for a serene getaway or a year-round retreat, this home delivers coastal comfort and modern updates. Step into the spacious great room with exposed beams and a cozy wood-burning fireplace, perfect for relaxing after a day by the water. The adjoining kitchen and dining area boast a granite peninsula, a brand-new refrigerator, and seamless access to the waterside deck, ideal for morning coffee or sunset gatherings. All bedrooms are conveniently located on the main level, featuring hardwood floors. The newly renovated lower level offers a generous living space, a walk-in laundry room with a sink, and direct outdoor access. Recent upgrades include a reshingled exterior, a new Generac generator, a heat pump, new interior doors, and updated flooring in the primary suite, among many other enhancements. Located near Jackknife Beach and just a short drive to both Chatham Village and Orleans, this home provides a prime waterfront lifestyle at an unbeatable value.
Zillow last checked: 8 hours ago
Listing updated: October 21, 2025 at 07:38am
Listed by:
Chris Rhinesmith 617-967-0987,
Compass Massachusetts, LLC
Bought with:
Benjamin Resnicow, 9525821
Commonwealth Standard Realty
Source: CCIMLS,MLS#: 22500715
Facts & features
Interior
Bedrooms & bathrooms
- Bedrooms: 3
- Bathrooms: 3
- Full bathrooms: 2
- 1/2 bathrooms: 1
- Main level bathrooms: 2
Primary bedroom
- Description: Flooring: Wood
- Features: Balcony, View, Closet, Ceiling Fan(s)
- Level: First
Bedroom 2
- Description: Flooring: Wood
- Features: Bedroom 2, Shared Full Bath, Ceiling Fan(s), Closet
- Level: First
Bedroom 3
- Description: Flooring: Wood
- Features: Ceiling Fan(s), Shared Full Bath
- Level: First
Primary bathroom
- Features: Private Full Bath
Kitchen
- Description: Countertop(s): Granite,Door(s): Sliding
- Features: Recessed Lighting, View, Beamed Ceilings, Breakfast Bar, Cathedral Ceiling(s)
- Level: First
Living room
- Description: Fireplace(s): Wood Burning,Flooring: Wood,Door(s): Other
- Features: Ceiling Fan(s), View, Beamed Ceilings, Cathedral Ceiling(s)
- Level: First
Heating
- Hot Water
Cooling
- Central Air
Appliances
- Included: Dishwasher, Washer, Refrigerator, Electric Range, Gas Water Heater
- Laundry: Laundry Room, Laundry Areas, Private Half Bath, In Basement
Features
- Recessed Lighting
- Flooring: Wood, Tile, Laminate
- Doors: Other, Sliding Doors
- Basement: Finished,Partial,Interior Entry
- Number of fireplaces: 1
- Fireplace features: Wood Burning
Interior area
- Total structure area: 1,144
- Total interior livable area: 1,144 sqft
Property
Parking
- Total spaces: 2
- Parking features: Garage - Attached, Open
- Attached garage spaces: 2
- Has uncovered spaces: Yes
Features
- Stories: 2
- Patio & porch: Deck
- Has view: Yes
- Has water view: Yes
- Water view: Other
- Body of water: Frost Fish Cove
Lot
- Size: 0.46 Acres
- Features: Cleared
Details
- Parcel number: 13J8G19
- Zoning: R40
- Special conditions: None
Construction
Type & style
- Home type: SingleFamily
- Architectural style: Ranch
- Property subtype: Single Family Residence
Materials
- Shingle Siding
- Foundation: Concrete Perimeter
- Roof: Asphalt
Condition
- Updated/Remodeled, Actual
- New construction: No
- Year built: 1978
- Major remodel year: 2024
Utilities & green energy
- Sewer: Septic Tank
Community & neighborhood
Location
- Region: North Chatham
Other
Other facts
- Listing terms: Conventional
- Road surface type: Paved
Price history
| Date | Event | Price |
|---|---|---|
| 10/21/2025 | Sold | $1,315,000-9.3%$1,149/sqft |
Source: | ||
| 8/25/2025 | Pending sale | $1,450,000$1,267/sqft |
Source: | ||
| 6/5/2025 | Price change | $1,450,000-9.1%$1,267/sqft |
Source: | ||
| 2/27/2025 | Listed for sale | $1,595,000+31.1%$1,394/sqft |
Source: | ||
| 12/13/2021 | Sold | $1,217,000+10.6%$1,064/sqft |
Source: | ||
Public tax history
| Year | Property taxes | Tax assessment |
|---|---|---|
| 2025 | $5,139 +4% | $1,481,100 +7% |
| 2024 | $4,943 +16.6% | $1,384,600 +26.7% |
| 2023 | $4,240 -6.6% | $1,092,700 +11.2% |
Find assessor info on the county website
Neighborhood: North Chatham
Nearby schools
GreatSchools rating
- 7/10Chatham Elementary SchoolGrades: K-4Distance: 1.2 mi
- 7/10Monomoy Regional Middle SchoolGrades: 5-7Distance: 2 mi
- 5/10Monomoy Regional High SchoolGrades: 8-12Distance: 5.1 mi
Schools provided by the listing agent
- District: Monomoy
Source: CCIMLS. This data may not be complete. We recommend contacting the local school district to confirm school assignments for this home.

Get pre-qualified for a loan
At Zillow Home Loans, we can pre-qualify you in as little as 5 minutes with no impact to your credit score.An equal housing lender. NMLS #10287.
Sell for more on Zillow
Get a free Zillow Showcase℠ listing and you could sell for .
$1,327,200
2% more+ $26,544
With Zillow Showcase(estimated)
$1,353,744

