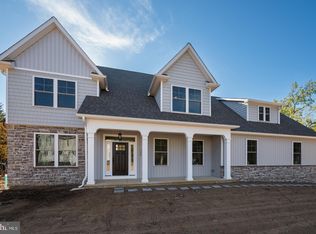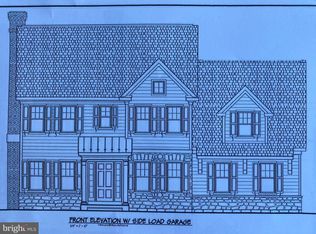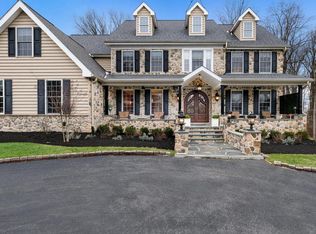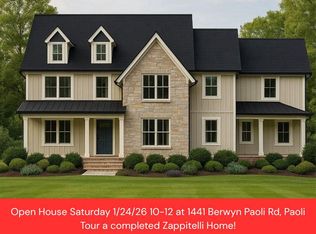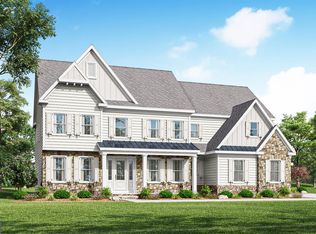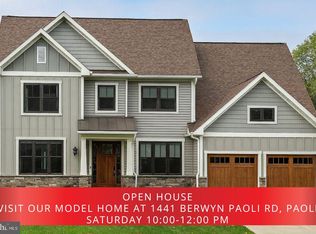Presenting "Arbor Preserve" by Westfield Construction Company, an unparalleled level of quality and craftsmanship by Edward Walsh. To be built, The Hampshire model by award winning architect Andersen Design Group offers an amazing floor plan featuring a first floor primary suite. Engineered hardwood floors throughout the first floor, custom cabinetry throughout by Century Kitchens of Malvern, formal dining room with crown molding, wainscoting and chairrail. The central part of the home, the family room is designed with warm and inviting features such as a gas fireplace, vaulted ceiling and beautiful windows. Check out these dramatic and elegant features: 18 ft high ceiling in the foyer, 10 ft high ceilings on the rest of the first floor. 16 x 18 Primary bedroom with huge 10 x 17 walk in closet, a dream bathroom featuring a walk in tiled shower, soaking tub and extra long double vanity. Sitting room with tray ceiling. At the other end of this gorgeous home are three nicely sized bedrooms and two full baths. Talk about incredible just wait until you see the 25 x 46 ft covered patio with stone fireplace. Your dream home awaits! If you are seeking the best location, lots that are tranquil and peaceful with public water and sewer and natural gas you have come the the right place. We have 4 floor plans to select from and one has a first floor primary suite. One acre lots within the acclaimed Rose Tree Media School District. Ten Minutes to downtown Media with the train to Center City, shopping and fine dining. Tyler Arboretum and Ridley Creek State Park are within minutes. Very soon the new station will be available at Franklin Station only 5 minutes away. The perfect location, superior construction and a serene setting, what else could you ask for?
Pending
$2,279,000
552 Old Forge Rd Lot D, Media, PA 19063
4beds
4,557sqft
Est.:
Single Family Residence
Built in 2025
1 Acres Lot
$1,549,000 Zestimate®
$500/sqft
$-- HOA
What's special
Gas fireplaceOne acre lotsCustom cabinetryEngineered hardwood floorsFormal dining roomVaulted ceilingDream bathroom
- 324 days |
- 4 |
- 0 |
Zillow last checked:
Listing updated:
Listed by:
Gary Scheivert 610-368-5549,
BHHS Fox & Roach-Media (610) 566-3000
Source: Bright MLS,MLS#: PADE2087048
Facts & features
Interior
Bedrooms & bathrooms
- Bedrooms: 4
- Bathrooms: 4
- Full bathrooms: 3
- 1/2 bathrooms: 1
- Main level bathrooms: 4
- Main level bedrooms: 4
Basement
- Area: 0
Heating
- Forced Air, Natural Gas
Cooling
- Central Air, Electric
Appliances
- Included: Gas Water Heater
Features
- Built-in Features, Butlers Pantry, Chair Railings, Crown Molding, Family Room Off Kitchen, Open Floorplan, Formal/Separate Dining Room, Kitchen Island, Pantry, Recessed Lighting, Bathroom - Stall Shower, Bathroom - Tub Shower, Upgraded Countertops, Wainscotting, Walk-In Closet(s)
- Flooring: Carpet, Engineered Wood, Wood
- Basement: Full
- Number of fireplaces: 2
- Fireplace features: Gas/Propane, Stone
Interior area
- Total structure area: 4,557
- Total interior livable area: 4,557 sqft
- Finished area above ground: 4,557
- Finished area below ground: 0
Property
Parking
- Total spaces: 2
- Parking features: Garage Faces Side, Attached
- Attached garage spaces: 2
Accessibility
- Accessibility features: None
Features
- Levels: Two
- Stories: 2
- Pool features: None
Lot
- Size: 1 Acres
Details
- Additional structures: Above Grade, Below Grade
- Parcel number: 27000189400
- Zoning: RESIDENTIAL
- Special conditions: Standard
Construction
Type & style
- Home type: SingleFamily
- Architectural style: Ranch/Rambler
- Property subtype: Single Family Residence
Materials
- Frame, Stone, Vinyl Siding
- Foundation: Concrete Perimeter
- Roof: Fiberglass
Condition
- Excellent
- New construction: Yes
- Year built: 2025
Details
- Builder model: Hampshire Model
- Builder name: Westfield Construction Company
Utilities & green energy
- Electric: 200+ Amp Service
- Sewer: Public Sewer
- Water: Public
- Utilities for property: Cable Connected
Community & HOA
Community
- Subdivision: Arbor Preserve
HOA
- Has HOA: No
Location
- Region: Media
- Municipality: MIDDLETOWN TWP
Financial & listing details
- Price per square foot: $500/sqft
- Date on market: 3/31/2025
- Listing agreement: Exclusive Right To Sell
- Ownership: Fee Simple
Estimated market value
$1,549,000
$1.38M - $1.75M
$6,646/mo
Price history
Price history
| Date | Event | Price |
|---|---|---|
| 4/1/2025 | Pending sale | $2,279,000$500/sqft |
Source: | ||
| 3/31/2025 | Listed for sale | $2,279,000$500/sqft |
Source: | ||
Public tax history
Public tax history
Tax history is unavailable.BuyAbility℠ payment
Est. payment
$14,419/mo
Principal & interest
$11152
Property taxes
$3267
Climate risks
Neighborhood: 19063
Nearby schools
GreatSchools rating
- 8/10Glenwood El SchoolGrades: K-5Distance: 1.6 mi
- 8/10Springton Lake Middle SchoolGrades: 6-8Distance: 3.7 mi
- 9/10Penncrest High SchoolGrades: 9-12Distance: 1.6 mi
Schools provided by the listing agent
- Elementary: Glenwood
- Middle: Springton Lake
- High: Penncrest
- District: Rose Tree Media
Source: Bright MLS. This data may not be complete. We recommend contacting the local school district to confirm school assignments for this home.
Local experts in 19063
- Loading
