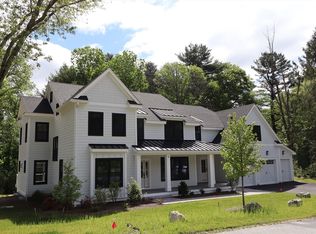Privately sited on 1.46 acres of land down a long driveway, this one owner contemporary has had many updates and improvements. A wonderful open floor plan with walls of glass, overlooking a deck, hot tub and mature landscaping. This home features a sun-filled beautifully renovated tiger cherry kitchen with oversized island, pantry, bar for entertaining, fireplace, dining area,vaulted ceilings, and sitting area. Renovated expansive master suite with new bathroom, two walk-in closets, walls of glass and access to the deck. Lower level with recreation room, built -in desk area, half bath, laundry room, and exercise room. Many other updates include: new electric panels, newer roof, new deck, house repainted in 2019, new gas heating system.
This property is off market, which means it's not currently listed for sale or rent on Zillow. This may be different from what's available on other websites or public sources.
