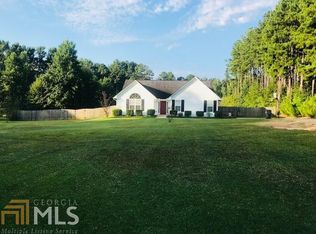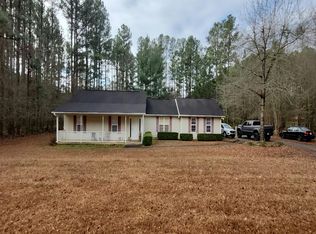Closed
$330,000
552 New Hope Rd, McDonough, GA 30252
3beds
1,900sqft
Single Family Residence
Built in 1997
2.45 Acres Lot
$327,000 Zestimate®
$174/sqft
$2,272 Estimated rent
Home value
$327,000
$294,000 - $363,000
$2,272/mo
Zestimate® history
Loading...
Owner options
Explore your selling options
What's special
Charming 3-Bedroom Home with Bonus Room & Saltwater Pool on 2.45 Acres. Welcome to your private retreat! This beautifully maintained 3-bedroom, 2-bathroom home offers the perfect blend of comfort and functionality, with a spacious bonus room ideal for a home office, playroom, or guest space. Nestled on 2.45 acres of serene land, you'll enjoy peace, privacy, and plenty of room to roam. Step outside to your backyard oasis featuring an in-ground saltwater pool with a stunning waterfall feature-perfect for relaxing or entertaining. Whether you're enjoying summer days by the pool or quiet evenings under the stars, this property offers a lifestyle of tranquility and enjoyment. With plenty of outdoor space for gardening, pets, or future additions and with room to roam, mature trees, and a setting that feels like your own private retreat, this property combines the best of indoor comfort and outdoor living. Don't miss the chance to own this unique slice of paradise! Ask how you can receive up to $1500 credit by using one of our preferred lenders. Exclusions may apply.
Zillow last checked: 8 hours ago
Listing updated: July 08, 2025 at 11:17am
Listed by:
Christy Barnard 678-346-6979,
Watkins Real Estate Associates,
Noah Keffer 404-640-9280,
Watkins Real Estate Associates
Bought with:
Aimi Rozier, 372668
The Legacy Real Estate Group
Source: GAMLS,MLS#: 10527936
Facts & features
Interior
Bedrooms & bathrooms
- Bedrooms: 3
- Bathrooms: 2
- Full bathrooms: 2
- Main level bathrooms: 2
- Main level bedrooms: 3
Dining room
- Features: Dining Rm/Living Rm Combo
Kitchen
- Features: Country Kitchen
Heating
- Central, Forced Air, Other
Cooling
- Ceiling Fan(s), Central Air, Electric, Other
Appliances
- Included: Dishwasher, Oven/Range (Combo), Refrigerator
- Laundry: Common Area, Other
Features
- Master On Main Level, Other, Split Bedroom Plan
- Flooring: Other, Sustainable, Tile
- Basement: None
- Attic: Pull Down Stairs
- Number of fireplaces: 1
- Fireplace features: Factory Built, Other
Interior area
- Total structure area: 1,900
- Total interior livable area: 1,900 sqft
- Finished area above ground: 1,900
- Finished area below ground: 0
Property
Parking
- Total spaces: 2
- Parking features: Detached, Garage, RV/Boat Parking, Side/Rear Entrance
- Has garage: Yes
Accessibility
- Accessibility features: Other
Features
- Levels: One
- Stories: 1
- Patio & porch: Patio
- Exterior features: Other
- Has private pool: Yes
- Pool features: Pool/Spa Combo, In Ground, Salt Water
- Fencing: Back Yard,Fenced,Front Yard,Other
- Has view: Yes
- View description: Seasonal View
Lot
- Size: 2.45 Acres
- Features: Level, Other, Private
- Residential vegetation: Cleared, Grassed, Partially Wooded, Wooded
Details
- Additional structures: Gazebo, Other, Shed(s)
- Parcel number: 15601003005
Construction
Type & style
- Home type: SingleFamily
- Architectural style: Ranch
- Property subtype: Single Family Residence
Materials
- Other, Vinyl Siding
- Foundation: Slab
- Roof: Composition,Other
Condition
- Resale
- New construction: No
- Year built: 1997
Utilities & green energy
- Sewer: Septic Tank
- Water: Public
- Utilities for property: Cable Available, Electricity Available, Other, Phone Available, Water Available
Community & neighborhood
Security
- Security features: Smoke Detector(s)
Community
- Community features: None
Location
- Region: Mcdonough
- Subdivision: None
Other
Other facts
- Listing agreement: Exclusive Right To Sell
- Listing terms: Cash,Conventional,FHA,VA Loan
Price history
| Date | Event | Price |
|---|---|---|
| 7/7/2025 | Sold | $330,000-2.9%$174/sqft |
Source: | ||
| 6/9/2025 | Pending sale | $340,000$179/sqft |
Source: | ||
| 6/3/2025 | Listed for sale | $340,000+278.2%$179/sqft |
Source: | ||
| 11/20/1997 | Sold | $89,900$47/sqft |
Source: Public Record Report a problem | ||
Public tax history
| Year | Property taxes | Tax assessment |
|---|---|---|
| 2024 | $3,702 +15% | $124,200 +0.6% |
| 2023 | $3,219 +30.4% | $123,440 +45.9% |
| 2022 | $2,468 +15.9% | $84,600 +20.4% |
Find assessor info on the county website
Neighborhood: 30252
Nearby schools
GreatSchools rating
- 5/10New Hope Elementary SchoolGrades: PK-5Distance: 1.9 mi
- 5/10Ola Middle SchoolGrades: 6-8Distance: 2 mi
- 7/10Ola High SchoolGrades: 9-12Distance: 2 mi
Schools provided by the listing agent
- Elementary: New Hope
- Middle: Ola
- High: Ola
Source: GAMLS. This data may not be complete. We recommend contacting the local school district to confirm school assignments for this home.
Get a cash offer in 3 minutes
Find out how much your home could sell for in as little as 3 minutes with a no-obligation cash offer.
Estimated market value$327,000
Get a cash offer in 3 minutes
Find out how much your home could sell for in as little as 3 minutes with a no-obligation cash offer.
Estimated market value
$327,000

