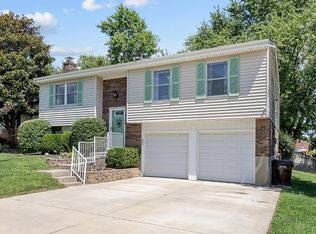Sold for $265,500 on 02/14/25
$265,500
552 Morrvue Dr, Cincinnati, OH 45238
3beds
1,548sqft
Single Family Residence
Built in 1974
7,623 Square Feet Lot
$267,200 Zestimate®
$172/sqft
$1,704 Estimated rent
Home value
$267,200
$243,000 - $294,000
$1,704/mo
Zestimate® history
Loading...
Owner options
Explore your selling options
What's special
This beautifully updated 3-bedroom, 1.5-bathroom home blends modern style with comfort and functionality. Inside, you are welcomed by the bright, open floor plan featuring a newly crafted custom fireplace build out. The updated kitchen, complete with granite counters, new stainless-steel appliances, and refreshed cabinetry is perfect for cooking and entertaining. The remodeled lower level features a spacious wet bar, new flooring and a half bath ideal for hosting guests or unwinding. Outside, enjoy your own private oasis by the pool featuring new Trex decking + railings. New landscaping, garden boxes and fenced rear yard. The oversized heated garage offers generous attic space and has electric, making it perfect for hobbies or extra storage. Lovingly maintained! You do not want to miss this move-in ready gem!
Zillow last checked: 8 hours ago
Listing updated: February 18, 2025 at 08:32am
Listed by:
Adam A Schupp 513-460-5336,
Sibcy Cline, Inc. 513-385-0900,
Mark Schupp 513-543-1477,
Sibcy Cline, Inc.
Bought with:
Allyson E Moryl, 2013001869
OwnerLand Realty, Inc.
Source: Cincy MLS,MLS#: 1827743 Originating MLS: Cincinnati Area Multiple Listing Service
Originating MLS: Cincinnati Area Multiple Listing Service

Facts & features
Interior
Bedrooms & bathrooms
- Bedrooms: 3
- Bathrooms: 2
- Full bathrooms: 1
- 1/2 bathrooms: 1
Primary bedroom
- Features: Wall-to-Wall Carpet
- Level: Second
- Area: 143
- Dimensions: 13 x 11
Bedroom 2
- Level: Second
- Area: 110
- Dimensions: 11 x 10
Bedroom 3
- Level: Second
- Area: 100
- Dimensions: 10 x 10
Bedroom 4
- Area: 0
- Dimensions: 0 x 0
Bedroom 5
- Area: 0
- Dimensions: 0 x 0
Primary bathroom
- Features: Tile Floor, Tub w/Shower
Bathroom 1
- Features: Full
- Level: Second
Bathroom 2
- Features: Partial
- Level: Lower
Dining room
- Level: First
- Area: 110
- Dimensions: 11 x 10
Family room
- Features: Wet Bar, Laminate Floor
- Area: 475
- Dimensions: 25 x 19
Kitchen
- Features: Counter Bar, Walkout, Kitchen Island, Wood Cabinets, Laminate Floor, Marble/Granite/Slate
- Area: 88
- Dimensions: 11 x 8
Living room
- Features: Fireplace, Laminate Floor
- Area: 270
- Dimensions: 18 x 15
Office
- Area: 0
- Dimensions: 0 x 0
Heating
- Forced Air, Gas
Cooling
- Central Air
Appliances
- Included: Dishwasher, Dryer, Disposal, Microwave, Oven/Range, Refrigerator, Washer, Gas Water Heater
Features
- Ceiling Fan(s), Recessed Lighting
- Windows: Double Hung
- Basement: Full,Finished,Laminate Floor
- Attic: Storage
- Number of fireplaces: 1
- Fireplace features: Electric, Living Room
Interior area
- Total structure area: 1,548
- Total interior livable area: 1,548 sqft
Property
Parking
- Total spaces: 1
- Parking features: Off Street, Driveway
- Garage spaces: 1
- Has uncovered spaces: Yes
Features
- Patio & porch: Deck, Patio
- Exterior features: Fire Pit, Yard Lights
- Has private pool: Yes
- Pool features: Above Ground
- Fencing: Metal
Lot
- Size: 7,623 sqft
- Dimensions: 60 x 127
- Features: Less than .5 Acre
Details
- Parcel number: 5400072047700
- Zoning description: Residential
Construction
Type & style
- Home type: SingleFamily
- Architectural style: Traditional
- Property subtype: Single Family Residence
Materials
- Vinyl Siding
- Foundation: Concrete Perimeter
- Roof: Shingle
Condition
- New construction: No
- Year built: 1974
Utilities & green energy
- Electric: 220 Volts
- Gas: Natural
- Sewer: Public Sewer
- Water: Public
- Utilities for property: Cable Connected
Community & neighborhood
Security
- Security features: Smoke Alarm
Location
- Region: Cincinnati
- Subdivision: Dellwood Estates
HOA & financial
HOA
- Has HOA: No
Other
Other facts
- Listing terms: No Special Financing,Conventional
Price history
| Date | Event | Price |
|---|---|---|
| 2/14/2025 | Sold | $265,500+4.2%$172/sqft |
Source: | ||
| 1/13/2025 | Pending sale | $254,900$165/sqft |
Source: | ||
| 1/10/2025 | Listed for sale | $254,900+76.2%$165/sqft |
Source: | ||
| 5/21/2018 | Sold | $144,659+3.4%$93/sqft |
Source: | ||
| 3/9/2018 | Pending sale | $139,900$90/sqft |
Source: Star One Real Estate, Inc. #1570363 | ||
Public tax history
| Year | Property taxes | Tax assessment |
|---|---|---|
| 2024 | $4,347 +1.5% | $71,155 |
| 2023 | $4,282 +25% | $71,155 +40.5% |
| 2022 | $3,424 +1.1% | $50,628 |
Find assessor info on the county website
Neighborhood: 45238
Nearby schools
GreatSchools rating
- 7/10C O Harrison Elementary SchoolGrades: PK-5Distance: 0.9 mi
- 6/10Delhi Middle SchoolGrades: 6-8Distance: 0.4 mi
- 6/10Oak Hills High SchoolGrades: 9-12Distance: 3.5 mi
Get a cash offer in 3 minutes
Find out how much your home could sell for in as little as 3 minutes with a no-obligation cash offer.
Estimated market value
$267,200
Get a cash offer in 3 minutes
Find out how much your home could sell for in as little as 3 minutes with a no-obligation cash offer.
Estimated market value
$267,200
